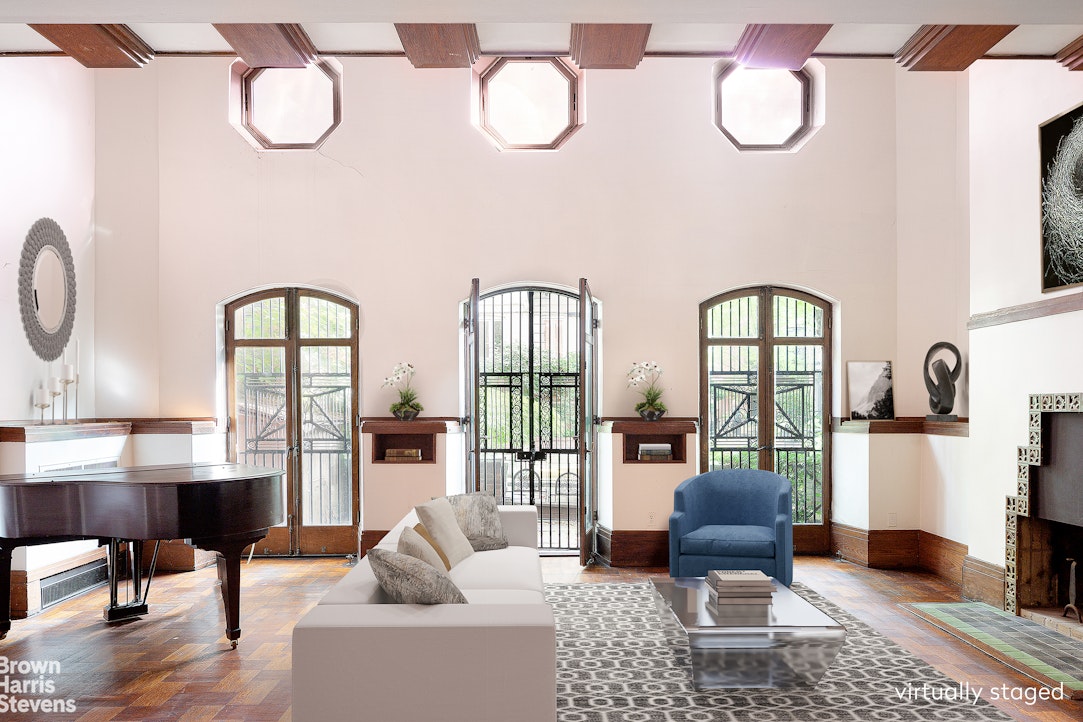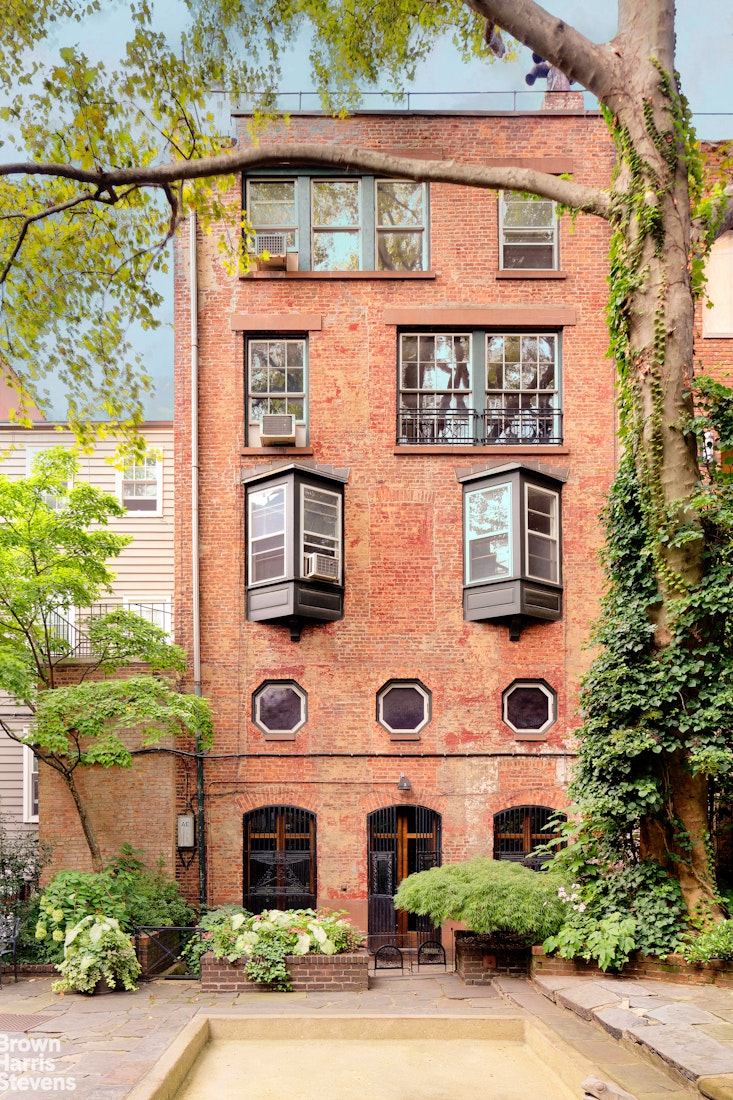|
Townhouse Report Created: Sunday, April 20, 2025 - Listings Shown: 3
|
Page Still Loading... Please Wait


|
1.
|
|
280 West 11th Street (Click address for more details)
|
Listing #: 20364207
|
Price: $13,999,000
Floors: 6
Approx Sq Ft: 7,921
|
Nghbd: West Village
Condition: Excellent
|
|
|
|
|
|
|
|
|
2.
|
|
30 West 11th Street (Click address for more details)
|
Listing #: 22750794
|
Price: $9,975,000
Floors: 4
Approx Sq Ft: 5,670
|
Nghbd: Greenwich Village
|
|
|
|
|
|
|
|
|
3.
|
|
419 East 50th Street (Click address for more details)
|
Listing #: 22938791
|
Price: $5,500,000
Approx Sq Ft: 6,098
|
Sect: Middle East Side
Condition: Excellent
|
|
|
|
|
|
|
|
All information regarding a property for sale, rental or financing is from sources deemed reliable but is subject to errors, omissions, changes in price, prior sale or withdrawal without notice. No representation is made as to the accuracy of any description. All measurements and square footages are approximate and all information should be confirmed by customer.
Powered by 













