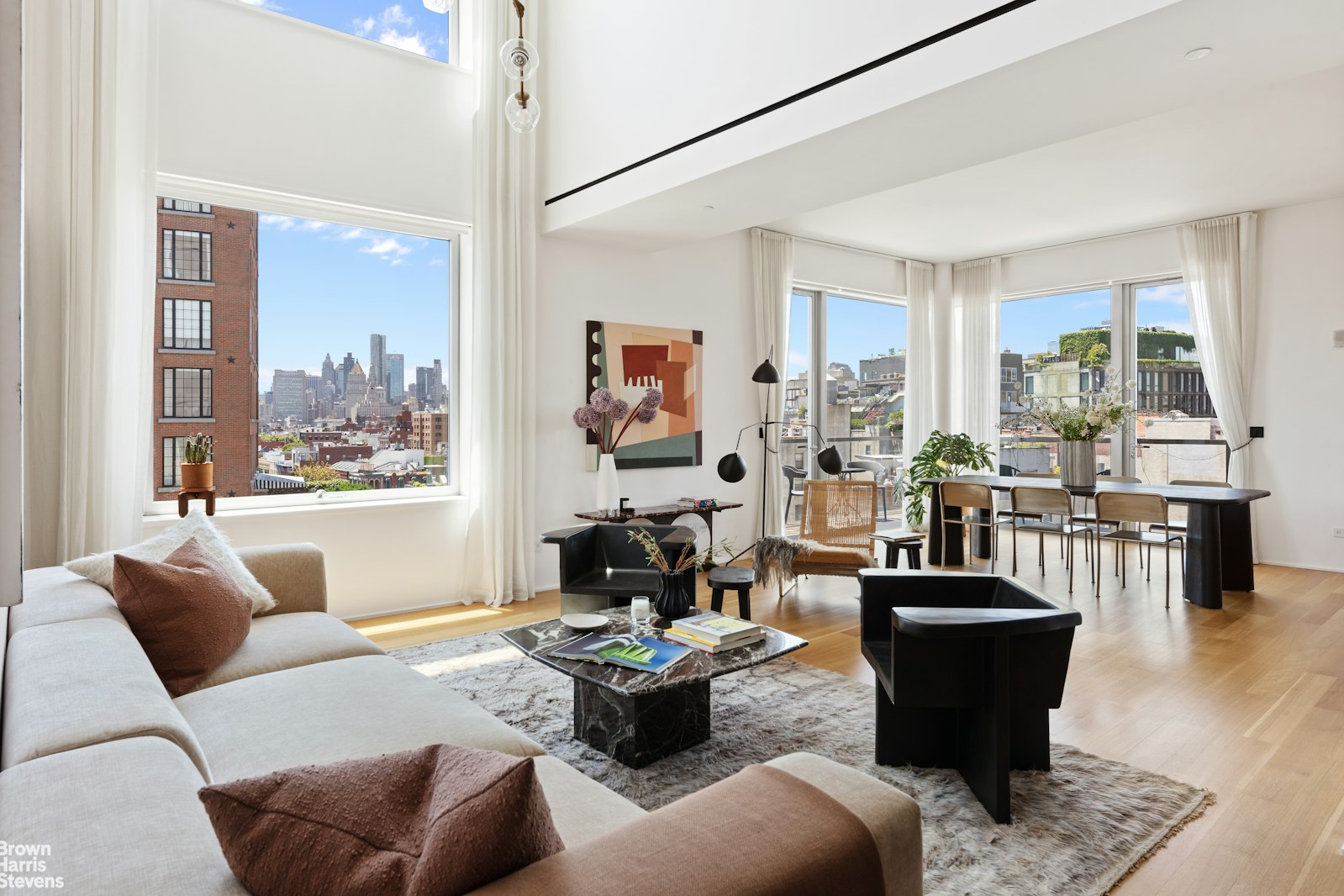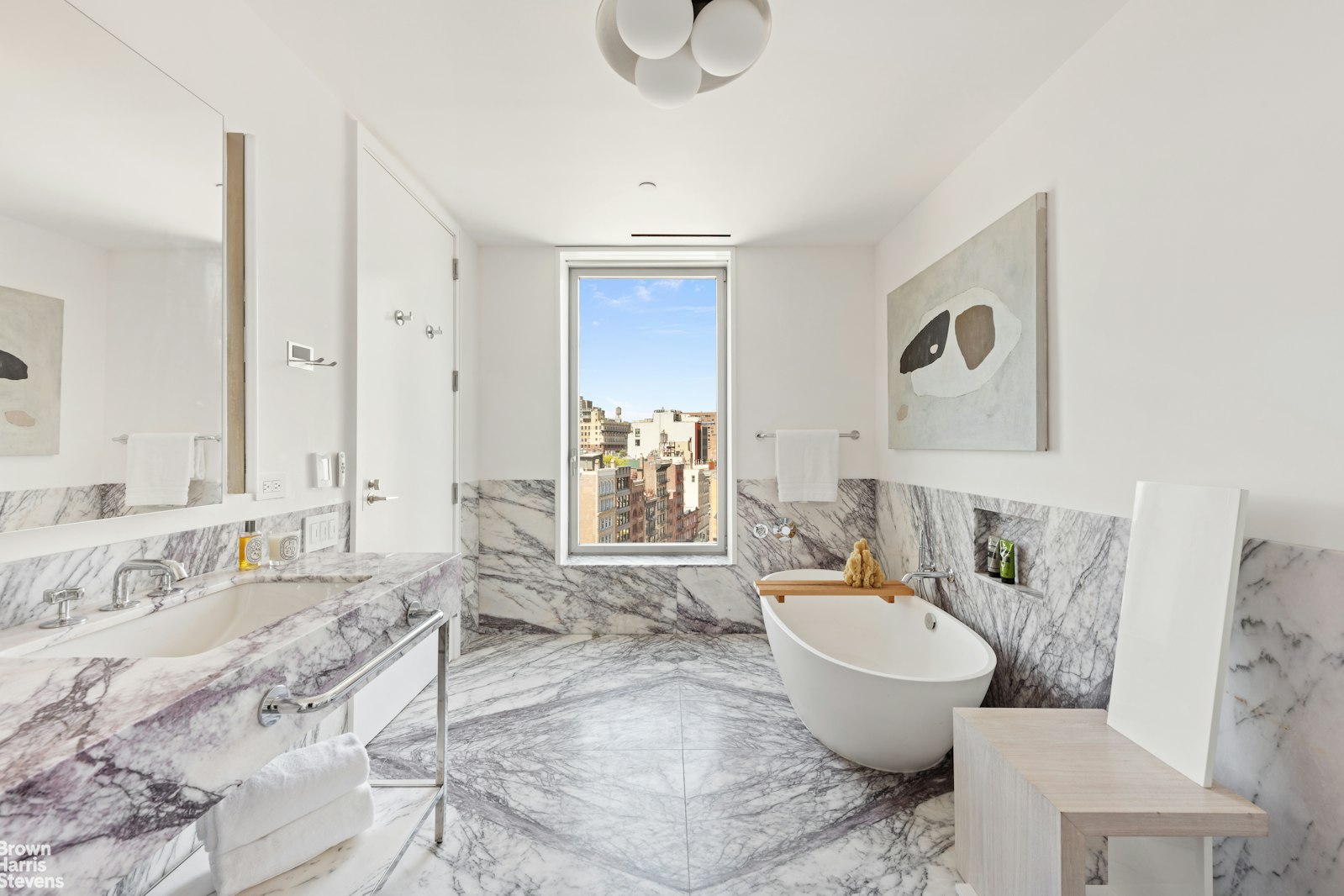|
Sales Report Created: Sunday, April 20, 2025 - Listings Shown: 25
|
Page Still Loading... Please Wait


|
1.
|
|
140 Jane Street - 2N (Click address for more details)
|
Listing #: 23419646
|
Type: CONDO
Rooms: 7
Beds: 4
Baths: 4.5
Approx Sq Ft: 4,573
|
Price: $19,950,000
Retax: $9,588
Maint/CC: $7,670
Tax Deduct: 0%
Finance Allowed: 90%
|
Attended Lobby: Yes
Garage: Yes
|
Nghbd: West Village
Views: C,R
Condition: Excellent
|
|
|
|
|
|
|
2.
|
|
150 Central Park South - 3001 (Click address for more details)
|
Listing #: 100503
|
Type: COOP
Rooms: 7
Beds: 3
Baths: 3
Approx Sq Ft: 3,000
|
Price: $9,995,000
Retax: $0
Maint/CC: $13,701
Tax Deduct: 29%
Finance Allowed: 0%
|
Attended Lobby: Yes
Outdoor: Balcony
Fire Place: 1
Health Club: Fitness Room
Flip Tax: 3%
|
Sect: Middle West Side
Views: P,S
Condition: Excellent
|
|
|
|
|
|
|
3.
|
|
211 Central Park West - 8F (Click address for more details)
|
Listing #: 429438
|
Type: COOP
Rooms: 8
Beds: 3
Baths: 3
Approx Sq Ft: 2,914
|
Price: $9,500,000
Retax: $0
Maint/CC: $7,658
Tax Deduct: 37%
Finance Allowed: 50%
|
Attended Lobby: Yes
Health Club: Yes
Flip Tax: 2%: Payable By Buyer.
|
Sect: Upper West Side
Views: C,SL,PA,P,S
Condition: Excellent
|
|
|
|
|
|
|
4.
|
|
910 Fifth Avenue - 15/16C (Click address for more details)
|
Listing #: 23175092
|
Type: COOP
Rooms: 11
Beds: 4
Baths: 4.5
Approx Sq Ft: 4,000
|
Price: $9,500,000
Retax: $0
Maint/CC: $13,198
Tax Deduct: 46%
Finance Allowed: 50%
|
Attended Lobby: Yes
Outdoor: Balcony
Garage: Yes
Health Club: Fitness Room
Flip Tax: 2%.
|
Sect: Upper East Side
Views: C,SL,PA,F,S,T
Condition: Excellent
|
|
|
|
|
|
|
5.
|
|
62 Beach Street - 6BC (Click address for more details)
|
Listing #: 23419095
|
Type: CONDO
Rooms: 5
Beds: 2
Baths: 2.5
Approx Sq Ft: 3,350
|
Price: $9,000,000
Retax: $4,400
Maint/CC: $4,024
Tax Deduct: 0%
Finance Allowed: 90%
|
Attended Lobby: Yes
|
Nghbd: Tribeca
Views: C,R,S,T
Condition: Excellent
|
|
|
|
|
|
|
6.
|
|
450 Washington Street - 605 (Click address for more details)
|
Listing #: 22143657
|
Type: CONDP
Rooms: 8
Beds: 4
Baths: 4
Approx Sq Ft: 2,438
|
Price: $7,995,000
Retax: $0
Maint/CC: $9,148
Tax Deduct: 0%
Finance Allowed: 90%
|
Attended Lobby: Yes
Outdoor: Terrace
Garage: Yes
Health Club: Fitness Room
|
Nghbd: Tribeca
Views: R
Condition: Excellent
|
|
|
|
|
|
|
7.
|
|
27 East 79th Street - DUP11 (Click address for more details)
|
Listing #: 22756964
|
Type: CONDO
Rooms: 6
Beds: 4
Baths: 5.5
Approx Sq Ft: 3,006
|
Price: $7,950,000
Retax: $5,744
Maint/CC: $9,964
Tax Deduct: 0%
Finance Allowed: 90%
|
Attended Lobby: Yes
|
Sect: Upper East Side
Views: C,F
Condition: Excellent
|
|
|
|
|
|
|
8.
|
|
300 Central Park West - 21G (Click address for more details)
|
Listing #: 23320611
|
Type: COOP
Rooms: 9
Beds: 4
Baths: 4.5
|
Price: $7,450,000
Retax: $0
Maint/CC: $10,146
Tax Deduct: 44%
Finance Allowed: 50%
|
Attended Lobby: Yes
Garage: Yes
Health Club: Fitness Room
Flip Tax: 6% of profit: Payable By Seller.
|
Sect: Upper West Side
Views: River:No
|
|
|
|
|
|
|
9.
|
|
288 West Street - PH (Click address for more details)
|
Listing #: 253893
|
Type: COOP
Rooms: 9
Beds: 3
Baths: 2.1
Approx Sq Ft: 4,150
|
Price: $6,995,000
Retax: $0
Maint/CC: $7,874
Tax Deduct: 68%
Finance Allowed: 80%
|
Attended Lobby: Yes
Outdoor: Terrace
Fire Place: 1
Flip Tax: 1%: Payable By Seller.
|
Nghbd: Tribeca
Views: River:No
Condition: Excellent
|
|
|
|
|
|
|
10.
|
|
450 Washington Street - 1002 (Click address for more details)
|
Listing #: 23403643
|
Type: CONDP
Rooms: 7
Beds: 3
Baths: 3.5
Approx Sq Ft: 2,077
|
Price: $6,750,000
Retax: $0
Maint/CC: $7,150
Tax Deduct: 0%
Finance Allowed: 90%
|
Attended Lobby: Yes
Outdoor: Balcony
Garage: Yes
Health Club: Fitness Room
|
Nghbd: Tribeca
Views: B,C,D,PA,R
Condition: Excellent
|
|
|
|
|
|
|
11.
|
|
520 Fifth Avenue - 44B (Click address for more details)
|
Listing #: 23418888
|
Type: CONDO
Rooms: 7.5
Beds: 3
Baths: 3.5
Approx Sq Ft: 2,341
|
Price: $6,525,000
Retax: $3,962
Maint/CC: $4,554
Tax Deduct: 0%
Finance Allowed: 90%
|
Attended Lobby: Yes
Outdoor: Terrace
Health Club: Fitness Room
|
Sect: Middle West Side
Views: C,S
Condition: Excellent
|
|
|
|
|
|
|
12.
|
|
347 Bowery - 9 (Click address for more details)
|
Listing #: 23319354
|
Type: CONDO
Rooms: 6
Beds: 3
Baths: 3.5
Approx Sq Ft: 2,900
|
Price: $6,500,000
Retax: $4,707
Maint/CC: $4,858
Tax Deduct: 0%
Finance Allowed: 90%
|
Attended Lobby: No
Outdoor: Balcony
Flip Tax: ASK EXCL BROKER
|
Nghbd: Noho
Views: S
Condition: Excellent
|
|
|
|
|
|
|
13.
|
|
1120 Park Avenue - 3C (Click address for more details)
|
Listing #: 23419865
|
Type: COOP
Rooms: 10
Beds: 5
Baths: 4
Approx Sq Ft: 3,200
|
Price: $6,500,000
Retax: $0
Maint/CC: $7,668
Tax Deduct: 39%
Finance Allowed: 40%
|
Attended Lobby: Yes
Fire Place: 1
Health Club: Fitness Room
Flip Tax: 2%.
|
Sect: Upper East Side
Views: T
Condition: Excellent
|
|
|
|
|
|
|
14.
|
|
101 West 67th Street - 54P1D (Click address for more details)
|
Listing #: 23235423
|
Type: CONDO
Rooms: 6
Beds: 4
Baths: 3.5
Approx Sq Ft: 2,479
|
Price: $6,495,000
Retax: $3,350
Maint/CC: $4,220
Tax Deduct: 0%
Finance Allowed: 90%
|
Attended Lobby: Yes
Health Club: Yes
Flip Tax: NONE
|
Sect: Upper West Side
Views: C,SL,D
Condition: Good
|
|
|
|
|
|
|
15.
|
|
390 West End Avenue - 11EN (Click address for more details)
|
Listing #: 23153712
|
Type: CONDO
Rooms: 7
Beds: 3
Baths: 3.5
Approx Sq Ft: 2,907
|
Price: $6,495,000
Retax: $3,333
Maint/CC: $4,700
Tax Deduct: 0%
Finance Allowed: 90%
|
Attended Lobby: Yes
Garage: Yes
Health Club: Fitness Room
|
Sect: Upper West Side
Views: C,R
Condition: Excellent
|
|
|
|
|
|
|
16.
|
|
301 Park Avenue - 1912 (Click address for more details)
|
Listing #: 23419124
|
Type: CONDO
Rooms: 4
Beds: 2
Baths: 2.5
Approx Sq Ft: 1,567
|
Price: $6,250,000
Retax: $4,988
Maint/CC: $2,924
Tax Deduct: 0%
Finance Allowed: 90%
|
Attended Lobby: Yes
Garage: Yes
Health Club: Yes
|
Sect: Middle East Side
Views: R
Condition: Excellent
|
|
|
|
|
|
|
17.
|
|
50 West 66th Street - 5A (Click address for more details)
|
Listing #: 21877827
|
Type: CONDO
Rooms: 6
Beds: 2
Baths: 3.5
Approx Sq Ft: 2,519
|
Price: $6,060,000
Retax: $3,272
Maint/CC: $3,261
Tax Deduct: 0%
Finance Allowed: 90%
|
Attended Lobby: Yes
Health Club: Fitness Room
|
Sect: Upper West Side
|
|
|
|
|
|
|
18.
|
|
80 Riverside Boulevard - PH1A (Click address for more details)
|
Listing #: 222983
|
Type: CONDO
Rooms: 10
Beds: 4
Baths: 3
Approx Sq Ft: 3,056
|
Price: $5,995,000
Retax: $5,235
Maint/CC: $4,002
Tax Deduct: 0%
Finance Allowed: 85%
|
Attended Lobby: Yes
Garage: Yes
Health Club: Yes
|
Sect: Upper West Side
Views: B,PA,R,S
Condition: Excellent
|
|
|
|
|
|
|
19.
|
|
150 East 72nd Street - 7S (Click address for more details)
|
Listing #: 22967872
|
Type: CONDO
Rooms: 6
Beds: 3
Baths: 2.1
Approx Sq Ft: 2,316
|
Price: $5,500,000
Retax: $4,008
Maint/CC: $5,522
Tax Deduct: 0%
Finance Allowed: 90%
|
Attended Lobby: Yes
Fire Place: 1
Health Club: Fitness Room
|
Sect: Upper East Side
Views: River:No
|
|
|
|
|
|
|
20.
|
|
1 West End Avenue - 21E (Click address for more details)
|
Listing #: 654862
|
Type: CONDO
Rooms: 5
Beds: 3
Baths: 3.5
Approx Sq Ft: 2,457
|
Price: $5,250,000
Retax: $163
Maint/CC: $3,352
Tax Deduct: 0%
Finance Allowed: 80%
|
Attended Lobby: Yes
Garage: Yes
Health Club: Fitness Room
|
Sect: Upper West Side
Views: C,R,S
Condition: Excellent
|
|
|
|
|
|
|
21.
|
|
525 EAST 80TH STREET - 11BC (Click address for more details)
|
Listing #: 23006797
|
Type: CONDO
Rooms: 9
Beds: 5
Baths: 4
Approx Sq Ft: 3,065
|
Price: $5,000,000
Retax: $4,408
Maint/CC: $3,743
Tax Deduct: 0%
Finance Allowed: 90%
|
Attended Lobby: Yes
Garage: Yes
Flip Tax: None.
|
Sect: Upper East Side
Views: River:No
|
|
|
|
|
|
|
22.
|
|
1185 Park Avenue - 4K (Click address for more details)
|
Listing #: 23357655
|
Type: COOP
Rooms: 8
Beds: 3
Baths: 3.1
|
Price: $5,000,000
Retax: $0
Maint/CC: $6,024
Tax Deduct: 38%
Finance Allowed: 50%
|
Attended Lobby: Yes
Fire Place: 1
Health Club: Fitness Room
Flip Tax: 2%.
|
Sect: Upper East Side
Views: River:No
|
|
|
|
|
|
|
23.
|
|
459 Washington Street - PH7S (Click address for more details)
|
Listing #: 22883756
|
Type: CONDO
Rooms: 6
Beds: 3
Baths: 2.5
Approx Sq Ft: 2,783
|
Price: $4,995,000
Retax: $5,311
Maint/CC: $1,513
Tax Deduct: 0%
Finance Allowed: 90%
|
Attended Lobby: No
Outdoor: Terrace
Fire Place: 1
|
Nghbd: Tribeca
Views: C,F
Condition: Excellent
|
|
|
|
|
|
|
24.
|
|
207 West 79th Street - 6A (Click address for more details)
|
Listing #: 22753373
|
Type: CONDO
Rooms: 5
Beds: 3
Baths: 3.5
Approx Sq Ft: 1,995
|
Price: $4,950,000
Retax: $3,200
Maint/CC: $3,556
Tax Deduct: 0%
Finance Allowed: 90%
|
Attended Lobby: Yes
Health Club: Fitness Room
Flip Tax: --NO--
|
Sect: Upper West Side
Views: C,S
Condition: Excellent
|
|
|
|
|
|
|
25.
|
|
720 West End Avenue - 10C (Click address for more details)
|
Listing #: 22988028
|
Type: CONDO
Rooms: 5
Beds: 3
Baths: 3.5
Approx Sq Ft: 2,045
|
Price: $4,750,000
Retax: $2,811
Maint/CC: $2,908
Tax Deduct: 0%
Finance Allowed: 90%
|
Attended Lobby: Yes
Garage: Yes
Health Club: Fitness Room
|
Sect: Upper West Side
Condition: Excellent
|
|
|
|
|
|
All information regarding a property for sale, rental or financing is from sources deemed reliable but is subject to errors, omissions, changes in price, prior sale or withdrawal without notice. No representation is made as to the accuracy of any description. All measurements and square footages are approximate and all information should be confirmed by customer.
Powered by 








_204A4371a_Large.jpeg)
_204A4662a_Large.jpeg)











































