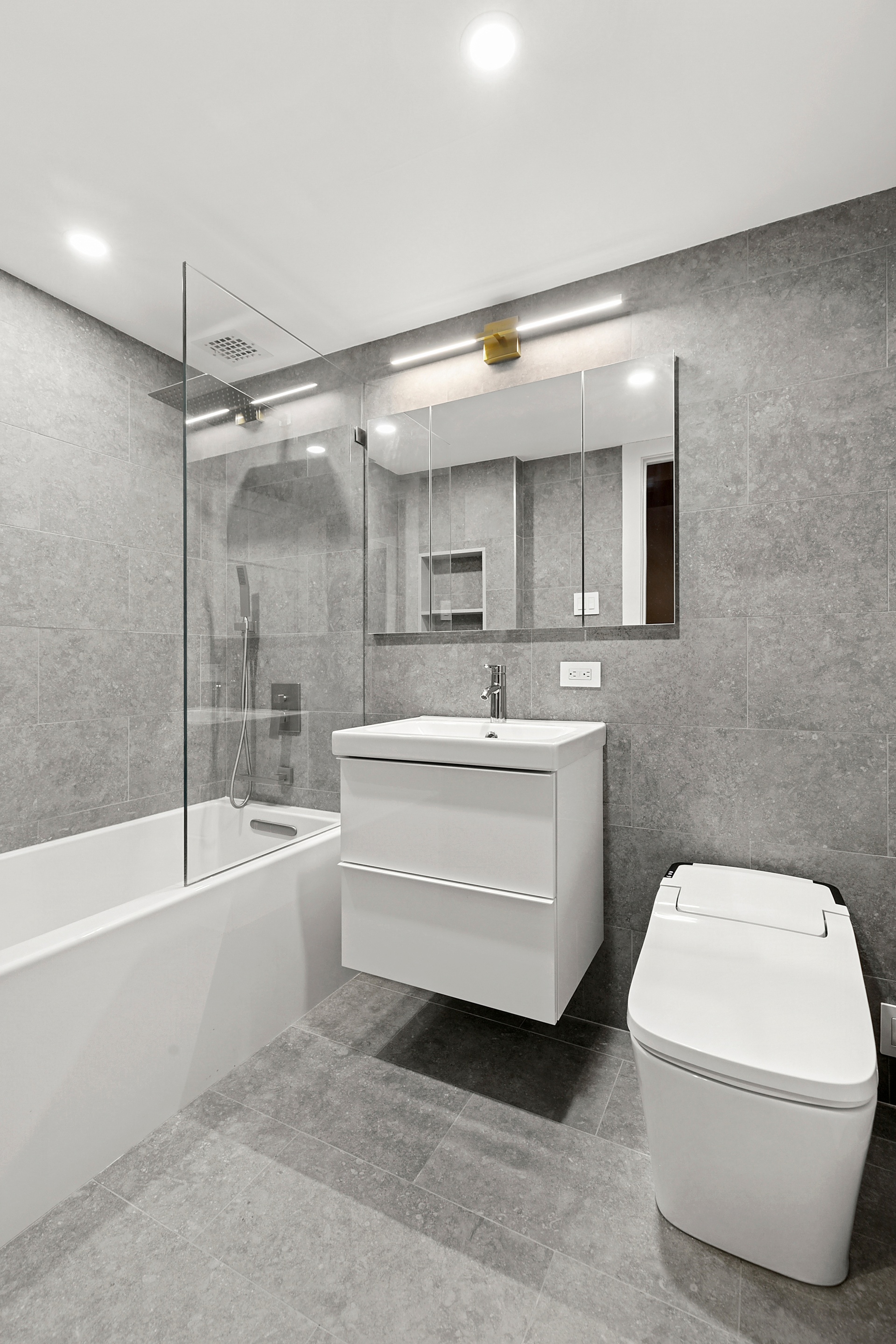|
Sales Report Created: Sunday, April 20, 2025 - Listings Shown: 5
|
Page Still Loading... Please Wait


|
1.
|
|
35 West 15th Street - 22B (Click address for more details)
|
Listing #: 22927201
|
Type: CONDO
Rooms: 5
Beds: 2
Baths: 2
Approx Sq Ft: 1,763
|
Price: $4,650,000
Retax: $2,711
Maint/CC: $2,679
Tax Deduct: 0%
Finance Allowed: 90%
|
Attended Lobby: Yes
Health Club: Fitness Room
|
Nghbd: Flatiron
Views: B,D,PA,R,S
Condition: Excellent
|
|
|
|
|
|
|
2.
|
|
695 First Avenue - PHH (Click address for more details)
|
Listing #: 23403354
|
Type: CONDO
Rooms: 5
Beds: 3
Baths: 3.5
Approx Sq Ft: 2,164
|
Price: $4,390,000
Retax: $3,286
Maint/CC: $3,331
Tax Deduct: 0%
Finance Allowed: 90%
|
Attended Lobby: Yes
Garage: Yes
Flip Tax: None
|
Views: B,C,SL,P,R,F,S,T
Condition: Excellent
|
|
|
|
|
|
|
3.
|
|
39 North Moore Street - 4A (Click address for more details)
|
Listing #: 23408048
|
Type: CONDO
Rooms: 6
Beds: 3
Baths: 2.5
Approx Sq Ft: 2,200
|
Price: $4,250,000
Retax: $2,008
Maint/CC: $1,241
Tax Deduct: 0%
Finance Allowed: 90%
|
Attended Lobby: No
|
Nghbd: Tribeca
Views: River:No
|
|
|
|
|
|
|
4.
|
|
150 East 69th Street - 15LM (Click address for more details)
|
Listing #: 23418461
|
Type: COOP
Rooms: 8
Beds: 4
Baths: 4
Approx Sq Ft: 3,000
|
Price: $4,100,000
Retax: $0
Maint/CC: $5,879
Tax Deduct: 49%
Finance Allowed: 50%
|
Attended Lobby: Yes
Outdoor: Balcony
Garage: Yes
Health Club: Yes
Flip Tax: None.
|
Sect: Upper East Side
Views: River:No
|
|
|
|
|
|
|
5.
|
|
50 Gramercy Park North - 15AB (Click address for more details)
|
Listing #: 214140
|
Type: CONDP
Rooms: 8
Beds: 3
Baths: 2.5
Approx Sq Ft: 3,809
|
Price: $4,000,000
Retax: $0
Maint/CC: $21,339
Tax Deduct: 20%
Finance Allowed: 80%
|
Attended Lobby: Yes
Health Club: Fitness Room
|
Nghbd: Gramercy Park
Views: River:No
Condition: Good
|
|
|
|
|
|
All information regarding a property for sale, rental or financing is from sources deemed reliable but is subject to errors, omissions, changes in price, prior sale or withdrawal without notice. No representation is made as to the accuracy of any description. All measurements and square footages are approximate and all information should be confirmed by customer.
Powered by 
















