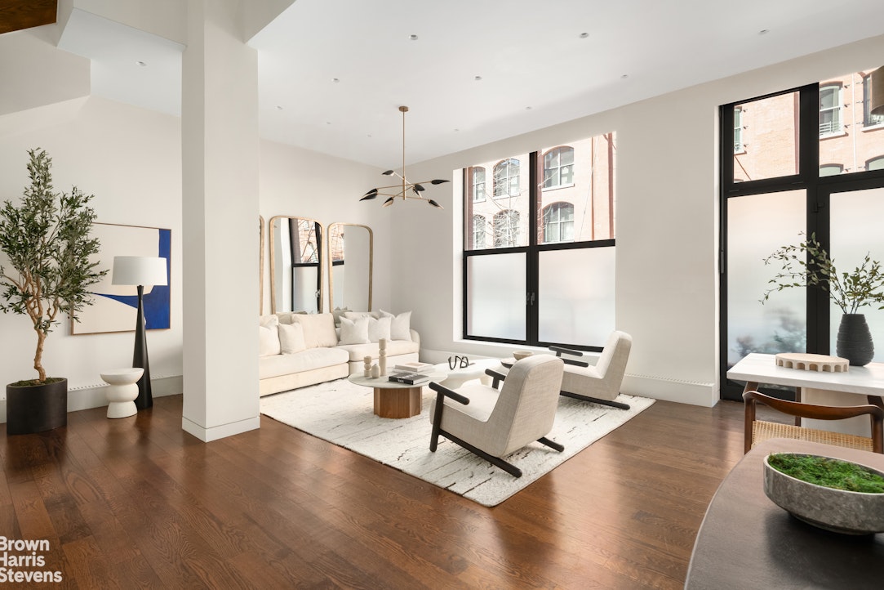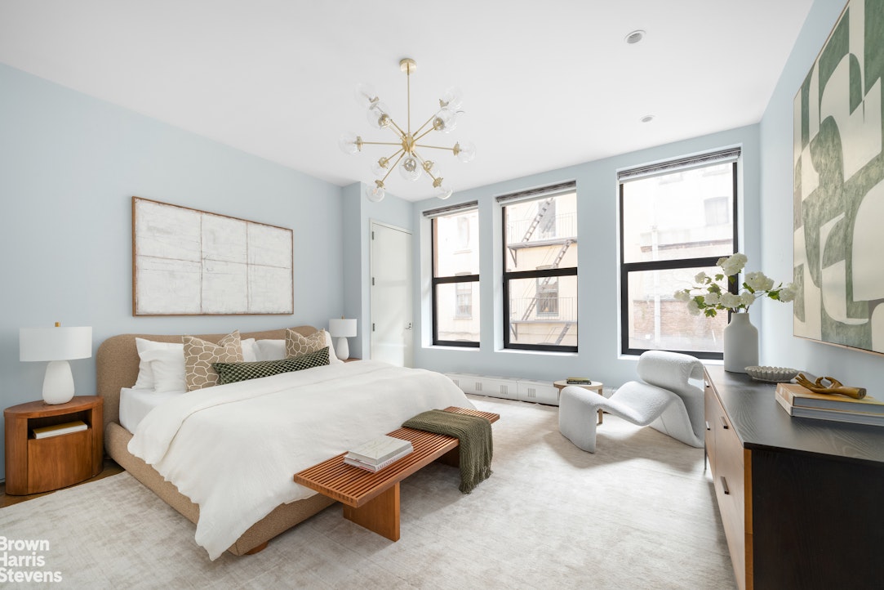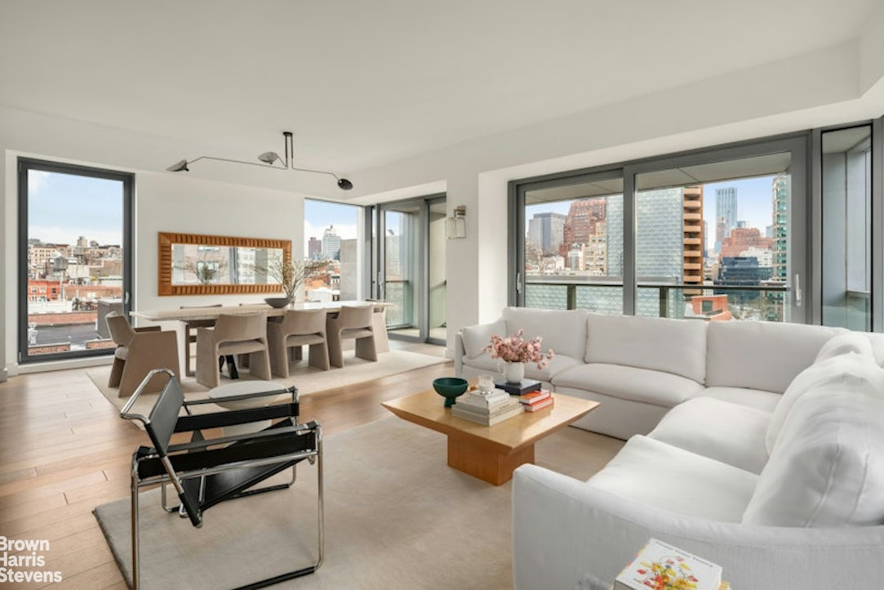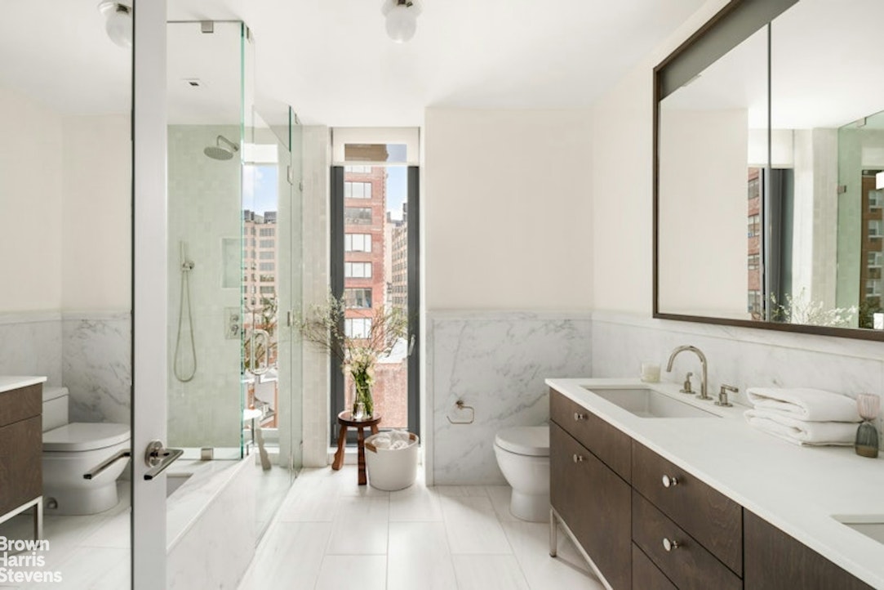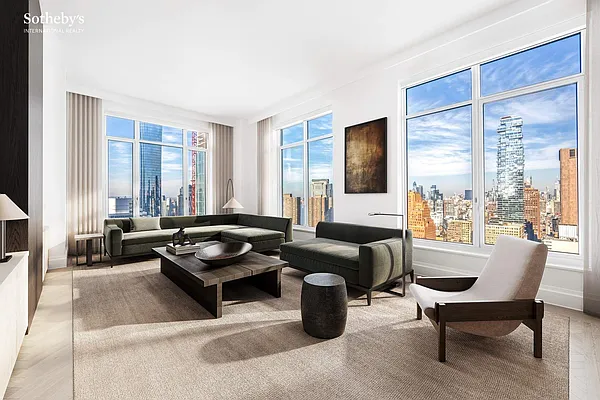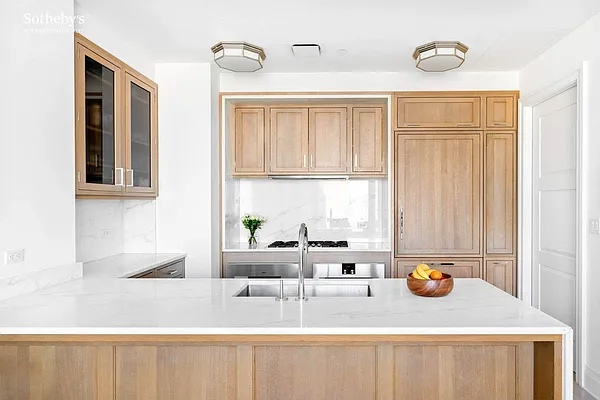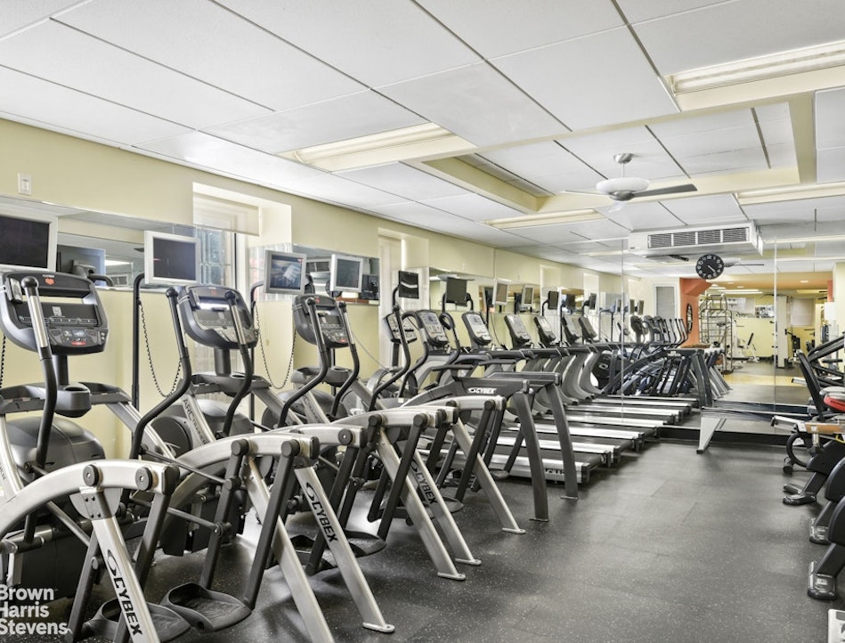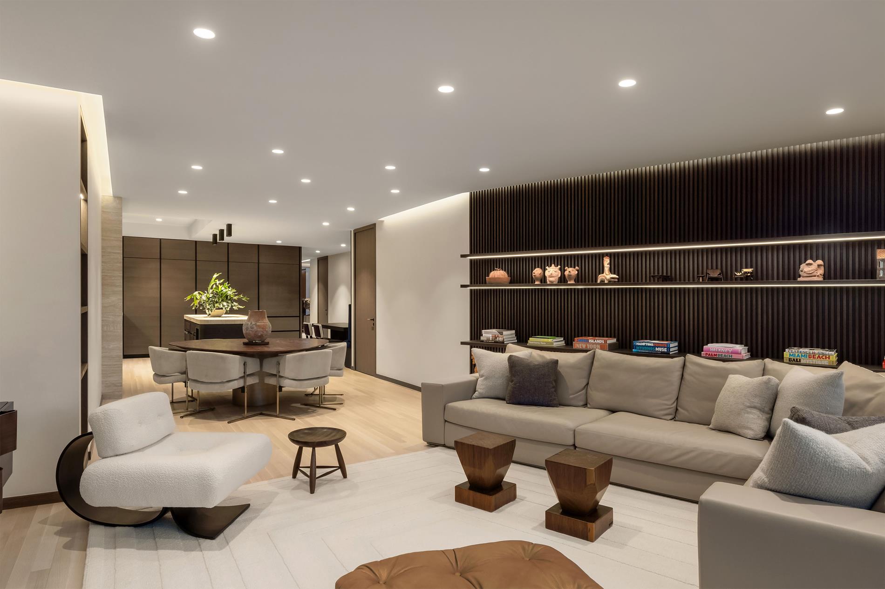|
Sales Report Created: Sunday, April 27, 2025 - Listings Shown: 25
|
Page Still Loading... Please Wait


|
1.
|
|
1 Central Park South - 10071009 (Click address for more details)
|
Listing #: 23201290
|
Type: CONDO
Rooms: 8
Beds: 5
Baths: 4
Approx Sq Ft: 5,302
|
Price: $23,000,000
Retax: $10,083
Maint/CC: $10,697
Tax Deduct: 0%
Finance Allowed: 90%
|
Attended Lobby: Yes
Garage: Yes
Health Club: Fitness Room
|
Sect: Middle East Side
Views: River:No
|
|
|
|
|
|
|
2.
|
|
737 Park Avenue - FL15E (Click address for more details)
|
Listing #: 23318313
|
Type: CONDO
Rooms: 10
Beds: 5
Baths: 7.5
Approx Sq Ft: 4,382
|
Price: $14,250,000
Retax: $6,909
Maint/CC: $5,825
Tax Deduct: 0%
Finance Allowed: 90%
|
Attended Lobby: Yes
Health Club: Fitness Room
|
Sect: Upper East Side
Views: C
Condition: Excellent
|
|
|
|
|
|
|
3.
|
|
150 East 72nd Street - 5S (Click address for more details)
|
Listing #: 446406
|
Type: CONDO
Rooms: 8
Beds: 4
Baths: 5.1
Approx Sq Ft: 4,175
|
Price: $9,995,000
Retax: $6,998
Maint/CC: $9,458
Tax Deduct: 0%
Finance Allowed: 90%
|
Attended Lobby: Yes
Fire Place: 1
Health Club: Fitness Room
|
Sect: Upper East Side
Views: River:No
Condition: Good
|
|
|
|
|
|
|
4.
|
|
7 Harrison Street - ATELIER (Click address for more details)
|
Listing #: 493884
|
Type: CONDO
Rooms: 6
Beds: 3
Baths: 3.5
Approx Sq Ft: 3,135
|
Price: $8,995,000
Retax: $4,694
Maint/CC: $6,270
Tax Deduct: 0%
Finance Allowed: 90%
|
Attended Lobby: Yes
Outdoor: Terrace
|
Nghbd: Tribeca
Views: River:No
Condition: Excellent
|
|
|
|
|
|
|
5.
|
|
11 Beach Street - 5C (Click address for more details)
|
Listing #: 23318000
|
Type: CONDO
Rooms: 7
Beds: 4
Baths: 3.5
Approx Sq Ft: 3,191
|
Price: $8,750,000
Retax: $4,612
Maint/CC: $3,718
Tax Deduct: 0%
Finance Allowed: 90%
|
Attended Lobby: Yes
Health Club: Fitness Room
|
Nghbd: Tribeca
Views: P,T
Condition: Excellent
|
|
|
|
|
|
|
6.
|
|
181 East 65th Street - 27B (Click address for more details)
|
Listing #: 23277361
|
Type: CONDO
Rooms: 7
Beds: 4
Baths: 3.1
Approx Sq Ft: 2,745
|
Price: $7,985,000
Retax: $5,723
Maint/CC: $5,892
Tax Deduct: 0%
Finance Allowed: 90%
|
Attended Lobby: Yes
Garage: Yes
Health Club: Yes
Flip Tax: Six months Common charges: Payable By Seller.
|
Sect: Upper East Side
Views: River:No
|
|
|
|
|
|
|
7.
|
|
455 Central Park West - 9L (Click address for more details)
|
Listing #: 22937995
|
Type: CONDO
Rooms: 7
Beds: 4
Baths: 3.5
Approx Sq Ft: 4,400
|
Price: $7,800,000
Retax: $3,333
Maint/CC: $9,500
Tax Deduct: 0%
Finance Allowed: 90%
|
Attended Lobby: Yes
Outdoor: Balcony
Garage: Yes
Fire Place: 1
Health Club: Yes
Flip Tax: NONE
|
Sect: Upper West Side
Views: P
Condition: Excellent
|
|
|
|
|
|
|
8.
|
|
320 Central Park West - 4BC (Click address for more details)
|
Listing #: 23367021
|
Type: COOP
Rooms: 10
Beds: 4
Baths: 5.5
Approx Sq Ft: 3,750
|
Price: $7,495,000
Retax: $0
Maint/CC: $7,709
Tax Deduct: 57%
Finance Allowed: 67%
|
Attended Lobby: Yes
Health Club: Fitness Room
Flip Tax: 2%.
|
Sect: Upper West Side
Views: C
Condition: Excellent
|
|
|
|
|
|
|
9.
|
|
430 East 58th Street - 56B (Click address for more details)
|
Listing #: 22181918
|
Type: CONDO
Rooms: 7
Beds: 3
Baths: 3.5
Approx Sq Ft: 2,116
|
Price: $6,950,000
Retax: $3,408
Maint/CC: $3,265
Tax Deduct: 0%
Finance Allowed: 90%
|
Attended Lobby: Yes
Health Club: Fitness Room
|
Sect: Upper East Side
Views: C,R,S
Condition: Excellent
|
|
|
|
|
|
|
10.
|
|
15 West 96th Street - 23 (Click address for more details)
|
Listing #: 22850273
|
Type: CONDO
Rooms: 6
Beds: 3
Baths: 3
Approx Sq Ft: 2,662
|
Price: $6,800,000
Retax: $4,659
Maint/CC: $4,233
Tax Deduct: 0%
Finance Allowed: 90%
|
Attended Lobby: Yes
Outdoor: Balcony
Health Club: Fitness Room
|
Sect: Upper West Side
Views: River:No
Condition: Excellent
|
|
|
|
|
|
|
11.
|
|
55 Vestry Street - THA (Click address for more details)
|
Listing #: 23372179
|
Type: CONDO
Rooms: 11
Beds: 5
Baths: 5
Approx Sq Ft: 3,300
|
Price: $6,495,000
Retax: $4,388
Maint/CC: $4,704
Tax Deduct: 0%
Finance Allowed: 90%
|
Attended Lobby: Yes
Outdoor: Garden
|
Nghbd: Tribeca
Views: G
Condition: Excellent
|
|
|
|
|
|
|
12.
|
|
210 West 77th Street - 12W (Click address for more details)
|
Listing #: 529286
|
Type: CONDO
Rooms: 6
Beds: 4
Baths: 4.5
Approx Sq Ft: 2,720
|
Price: $6,250,000
Retax: $4,338
Maint/CC: $4,280
Tax Deduct: 0%
Finance Allowed: 90%
|
Attended Lobby: Yes
Garage: Yes
Health Club: Fitness Room
|
Sect: Upper West Side
Views: C,S
Condition: Excellent
|
|
|
|
|
|
|
13.
|
|
255 East 74th Street - 21B (Click address for more details)
|
Listing #: 23418235
|
Type: CONDO
Rooms: 11
Beds: 6
Baths: 5.5
Approx Sq Ft: 3,950
|
Price: $5,995,000
Retax: $7,274
Maint/CC: $5,578
Tax Deduct: 0%
Finance Allowed: 90%
|
Attended Lobby: Yes
Health Club: Yes
|
Sect: Upper East Side
Views: River:No
|
|
|
|
|
|
|
14.
|
|
180 Sixth Avenue - 8A (Click address for more details)
|
Listing #: 22881459
|
Type: CONDO
Rooms: 6
Beds: 4
Baths: 3.5
Approx Sq Ft: 2,261
|
Price: $5,995,000
Retax: $6,154
Maint/CC: $4,489
Tax Deduct: 0%
Finance Allowed: 90%
|
Attended Lobby: No
Outdoor: Terrace
|
Nghbd: Soho
Views: C,SL,D,F,S,T
Condition: Excellent
|
|
|
|
|
|
|
15.
|
|
30 Park Place - 40A (Click address for more details)
|
Listing #: 502553
|
Type: CONDO
Rooms: 5
Beds: 3
Baths: 3.1
Approx Sq Ft: 2,219
|
Price: $5,200,000
Retax: $4,754
Maint/CC: $5,277
Tax Deduct: 0%
Finance Allowed: 90%
|
Attended Lobby: Yes
Garage: Yes
Health Club: Yes
|
Nghbd: Tribeca
Views: River:No
Condition: Mint
|
|
|
|
|
|
|
16.
|
|
56 Leonard Street - 33BE (Click address for more details)
|
Listing #: 23357239
|
Type: CONDO
Rooms: 5
Beds: 2
Baths: 2.5
Approx Sq Ft: 1,668
|
Price: $5,185,000
Retax: $2,949
Maint/CC: $2,524
Tax Deduct: 0%
Finance Allowed: 90%
|
Attended Lobby: Yes
Outdoor: Balcony
Garage: Yes
Health Club: Fitness Room
|
Nghbd: Tribeca
Views: B,C,SL,D,PA,R,S,T
Condition: Excellent
|
|
|
|
|
|
|
17.
|
|
500 West 18th Street - WEST_14B (Click address for more details)
|
Listing #: 23235705
|
Type: CONDO
Rooms: 4
Beds: 2
Baths: 2.5
Approx Sq Ft: 1,429
|
Price: $5,080,000
Retax: $2,685
Maint/CC: $2,303
Tax Deduct: 0%
Finance Allowed: 90%
|
Attended Lobby: Yes
Garage: Yes
Health Club: Yes
|
Nghbd: Chelsea
Views: R
Condition: Excellent
|
|
|
|
|
|
|
18.
|
|
255 East 74th Street - 25B (Click address for more details)
|
Listing #: 23029462
|
Type: CONDO
Rooms: 6
Beds: 4
Baths: 3.5
Approx Sq Ft: 2,487
|
Price: $4,950,000
Retax: $3,893
Maint/CC: $3,619
Tax Deduct: 0%
Finance Allowed: 90%
|
Attended Lobby: Yes
Health Club: Yes
|
Sect: Upper East Side
Views: River:No
|
|
|
|
|
|
|
19.
|
|
173 -175 Riverside Dr - 3C/2Y (Click address for more details)
|
Listing #: 23403714
|
Type: COOP
Rooms: 8
Beds: 4
Baths: 4
|
Price: $4,500,000
Retax: $0
Maint/CC: $5,331
Tax Deduct: 37%
Finance Allowed: 50%
|
Attended Lobby: Yes
Health Club: Yes
Flip Tax: 2% paid by buyer
|
Sect: Upper West Side
Views: P
Condition: Excellent
|
|
|
|
|
|
|
20.
|
|
21 East 87th Street - 10D (Click address for more details)
|
Listing #: 23380222
|
Type: COOP
Rooms: 8
Beds: 3
Baths: 3
|
Price: $4,495,000
Retax: $0
Maint/CC: $5,612
Tax Deduct: 39%
Finance Allowed: 50%
|
Attended Lobby: Yes
Health Club: Fitness Room
Flip Tax: 2%: Payable By Buyer.
|
Sect: Upper East Side
Views: River:No
|
|
|
|
|
|
|
21.
|
|
411 West End Avenue - 3B/4B (Click address for more details)
|
Listing #: 22989262
|
Type: COOP
Rooms: 10
Beds: 4
Baths: 3.5
Approx Sq Ft: 3,350
|
Price: $4,295,000
Retax: $0
Maint/CC: $7,099
Tax Deduct: 43%
Finance Allowed: 70%
|
Attended Lobby: Yes
Flip Tax: 2.5% of Sale Price
|
Sect: Upper West Side
Views: River:No
|
|
|
|
|
|
|
22.
|
|
22 Warren Street - PH6 (Click address for more details)
|
Listing #: 23176907
|
Type: CONDO
Rooms: 5
Beds: 3
Baths: 2.5
Approx Sq Ft: 2,053
|
Price: $4,250,000
Retax: $3,150
Maint/CC: $1,617
Tax Deduct: 0%
Finance Allowed: 90%
|
Attended Lobby: Yes
Outdoor: Patio
Fire Place: 1
|
Nghbd: Tribeca
Views: C,PA
Condition: Excellent
|
|
|
|
|
|
|
23.
|
|
300 East 77th Street - 17A (Click address for more details)
|
Listing #: 23408022
|
Type: CONDO
Rooms: 6
Beds: 3
Baths: 3.5
Approx Sq Ft: 2,289
|
Price: $4,150,000
Retax: $3,066
Maint/CC: $3,461
Tax Deduct: 0%
Finance Allowed: 80%
|
Attended Lobby: Yes
Garage: Yes
Health Club: Fitness Room
|
Sect: Upper East Side
Views: C
Condition: Excellent
|
|
|
|
|
|
|
24.
|
|
551 West 21st Street - 4A (Click address for more details)
|
Listing #: 23022901
|
Type: CONDO
Rooms: 5
Beds: 2
Baths: 2
Approx Sq Ft: 2,113
|
Price: $4,150,000
Retax: $4,110
Maint/CC: $4,719
Tax Deduct: 0%
Finance Allowed: 90%
|
Attended Lobby: Yes
Garage: Yes
Health Club: Yes
|
Nghbd: Chelsea
Views: River:Yes
Condition: Excellent
|
|
|
|
|
|
|
25.
|
|
205 East 85th Street - 19B (Click address for more details)
|
Listing #: 324743
|
Type: CONDO
Rooms: 6
Beds: 3
Baths: 3
Approx Sq Ft: 1,937
|
Price: $4,000,000
Retax: $3,017
Maint/CC: $2,692
Tax Deduct: 0%
Finance Allowed: 90%
|
Attended Lobby: Yes
Health Club: Yes
|
Sect: Upper East Side
Views: River:No
|
|
|
|
|
|
All information regarding a property for sale, rental or financing is from sources deemed reliable but is subject to errors, omissions, changes in price, prior sale or withdrawal without notice. No representation is made as to the accuracy of any description. All measurements and square footages are approximate and all information should be confirmed by customer.
Powered by 
























