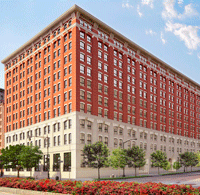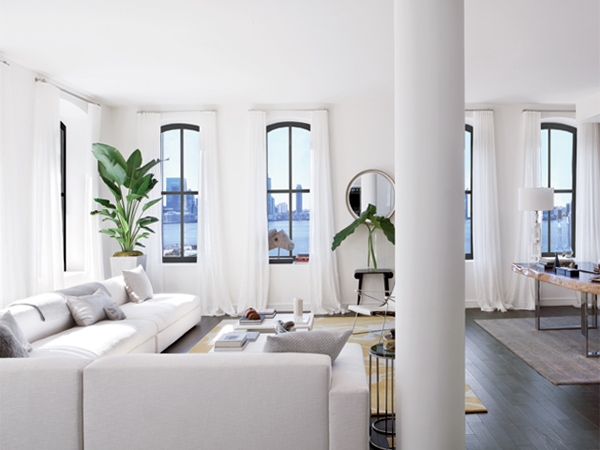|
Sales Report Created: Sunday, May 4, 2025 - Listings Shown: 4
|
Page Still Loading... Please Wait


|
1.
|
|
250 West Street - 6H (Click address for more details)
|
Listing #: 398028
|
Type: CONDO
Rooms: 6.5
Beds: 2
Baths: 2.5
Approx Sq Ft: 1,884
|
Price: $4,500,000
Retax: $1,953
Maint/CC: $2,275
Tax Deduct: 0%
Finance Allowed: 90%
|
Attended Lobby: Yes
Health Club: Yes
|
Nghbd: Tribeca
Views: Sweeping.
Condition: Excellent
|
|
|
|
|
|
|
2.
|
|
1 West End Avenue - 12D (Click address for more details)
|
Listing #: 23357181
|
Type: CONDO
Rooms: 5
Beds: 3
Baths: 3.5
Approx Sq Ft: 2,013
|
Price: $4,200,000
Retax: $70
Maint/CC: $2,814
Tax Deduct: 0%
Finance Allowed: 80%
|
Attended Lobby: Yes
Garage: Yes
Health Club: Fitness Room
|
Sect: Upper West Side
Views: River:No
|
|
|
|
|
|
|
3.
|
|
554 East 82nd Street - 1/2 (Click address for more details)
|
Listing #: 23372167
|
Type: CONDO
Rooms: 7
Beds: 4
Baths: 4
Approx Sq Ft: 2,637
|
Price: $4,195,000
Retax: $2,838
Maint/CC: $4,191
Tax Deduct: 0%
Finance Allowed: 90%
|
Attended Lobby: No
|
Sect: Upper East Side
Views: River:No
|
|
|
|
|
|
|
4.
|
|
491 Broadway - PH (Click address for more details)
|
Listing #: 23433624
|
Type: COOP
Rooms: 6
Beds: 3
Baths: 3
Approx Sq Ft: 4,000
|
Price: $4,000,000
Retax: $0
Maint/CC: $5,000
Tax Deduct: 0%
Finance Allowed: 75%
|
Attended Lobby: No
|
Nghbd: Soho
Condition: needs a renovation
|
|
|
|
|
|
All information regarding a property for sale, rental or financing is from sources deemed reliable but is subject to errors, omissions, changes in price, prior sale or withdrawal without notice. No representation is made as to the accuracy of any description. All measurements and square footages are approximate and all information should be confirmed by customer.
Powered by 















