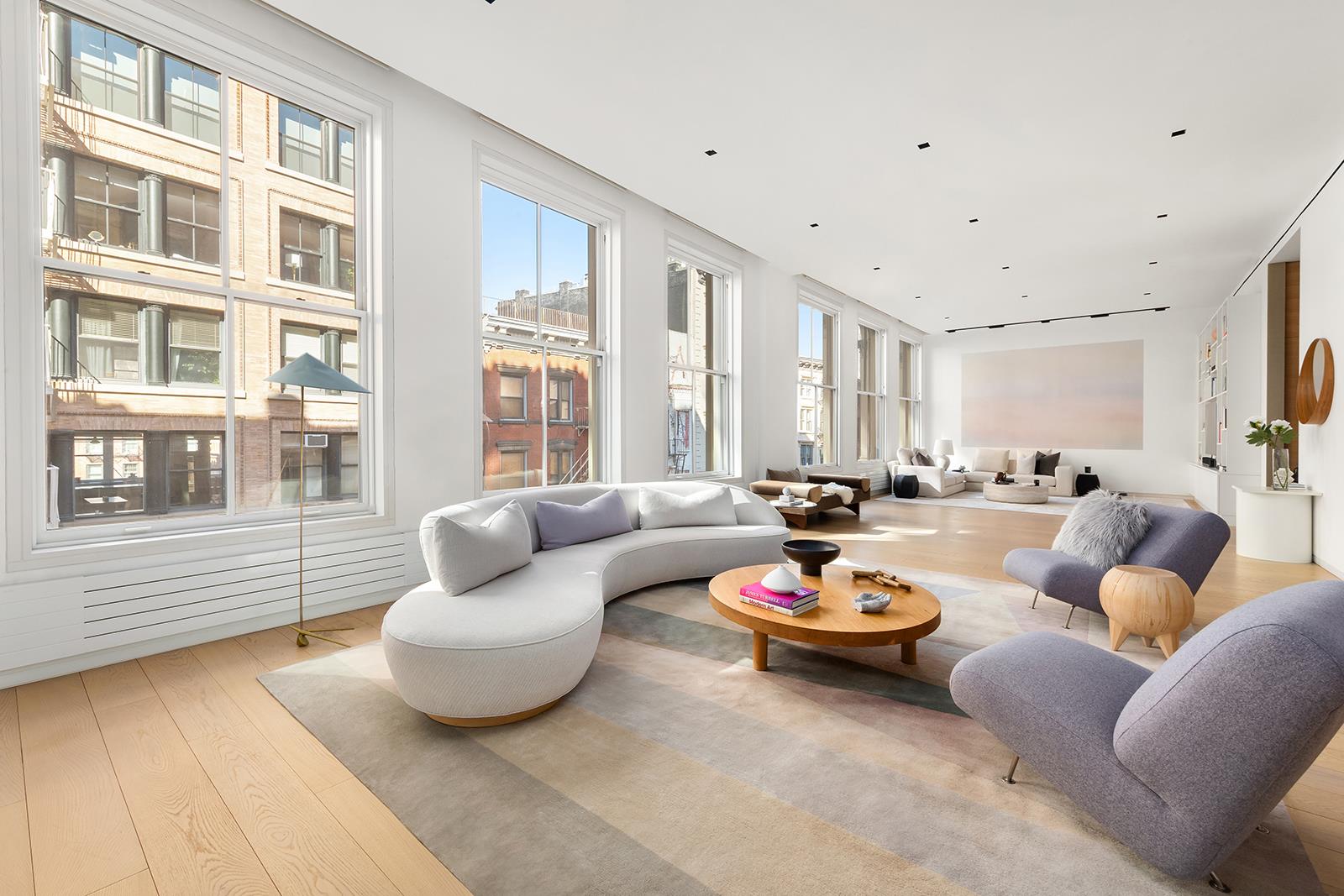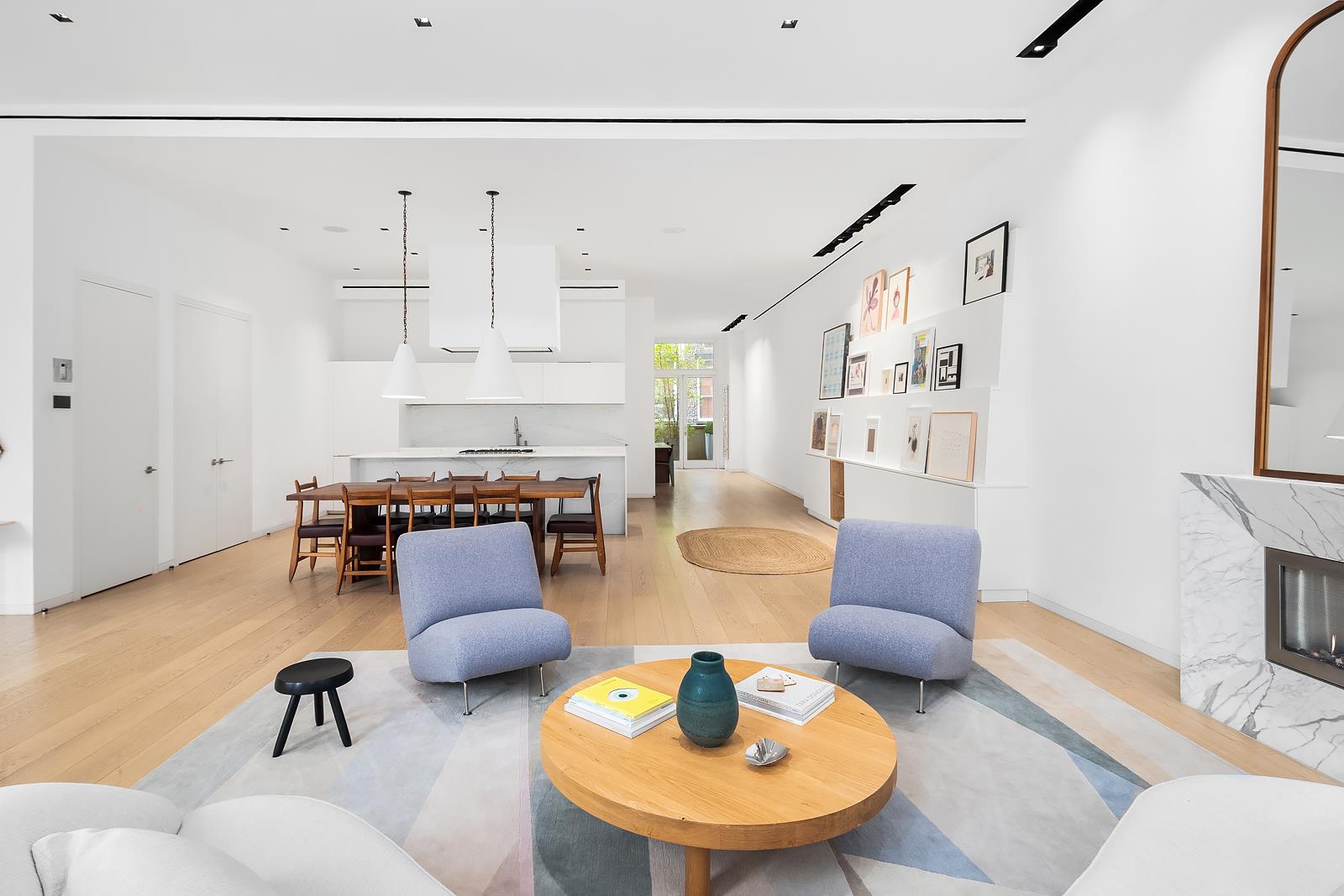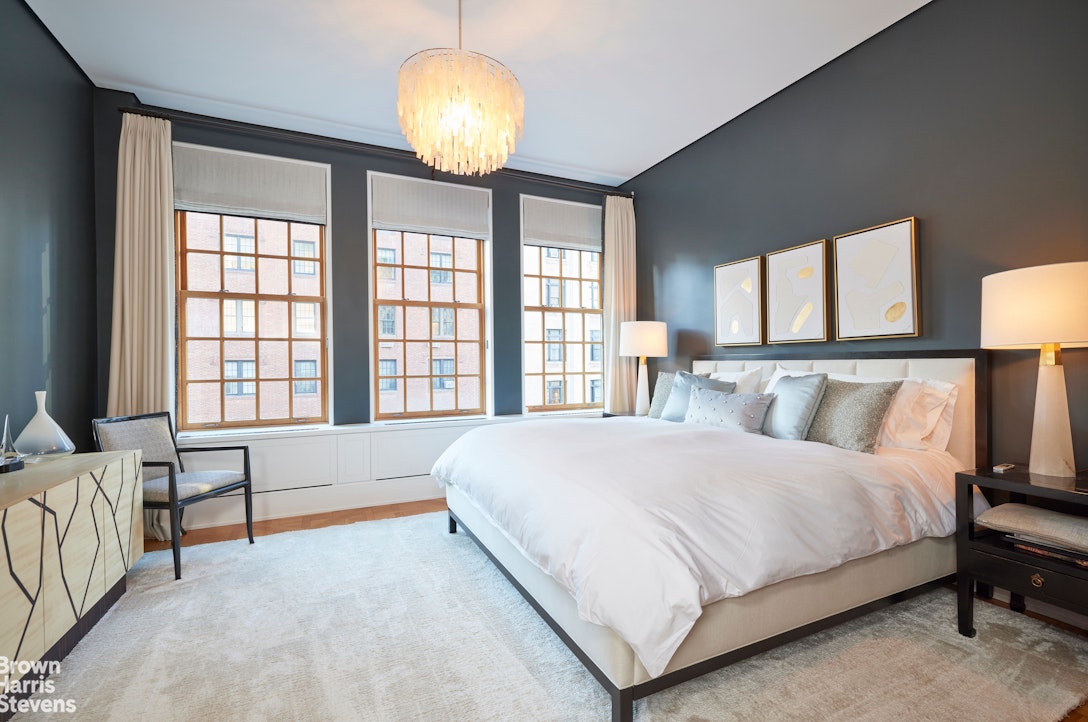|
Sales Report Created: Sunday, May 4, 2025 - Listings Shown: 25
|
Page Still Loading... Please Wait


|
1.
|
|
601 Washington Street - PHE (Click address for more details)
|
Listing #: 23280500
|
Type: CONDO
Rooms: 15
Beds: 6
Baths: 6.5
Approx Sq Ft: 7,475
|
Price: $29,000,000
Retax: $13,672
Maint/CC: $7,714
Tax Deduct: 0%
Finance Allowed: 90%
|
Attended Lobby: Yes
Outdoor: Balcony
Health Club: Fitness Room
|
Nghbd: West Village
Views: C,SL,D,R,F,S
Condition: Excellent
|
|
|
|
|
|
|
2.
|
|
215 Chrystie Street - PH2 (Click address for more details)
|
Listing #: 22838889
|
Type: CONDO
Rooms: 8
Beds: 4
Baths: 4.5
Approx Sq Ft: 4,236
|
Price: $17,995,000
Retax: $9,093
Maint/CC: $9,403
Tax Deduct: 0%
Finance Allowed: 90%
|
Attended Lobby: Yes
Health Club: Fitness Room
|
Nghbd: Lower East Side
Views: River:No
|
|
|
|
|
|
|
3.
|
|
2 East 70th Street - 4A (Click address for more details)
|
Listing #: 23366036
|
Type: COOP
Rooms: 9
Beds: 3
Baths: 3
|
Price: $14,900,000
Retax: $0
Maint/CC: $13,563
Tax Deduct: 31%
Finance Allowed: 0%
|
Attended Lobby: Yes
|
Sect: Upper East Side
Views: River:No
|
|
|
|
|
|
|
4.
|
|
111 West 57th Street - 25 (Click address for more details)
|
Listing #: 20375484
|
Type: CONDO
Rooms: 7
Beds: 3
Baths: 3.1
Approx Sq Ft: 4,492
|
Price: $12,500,000
Retax: $12,453
Maint/CC: $10,359
Tax Deduct: 0%
Finance Allowed: 90%
|
Attended Lobby: Yes
Health Club: Yes
|
Sect: Middle West Side
Views: River:No
Condition: Excellent
|
|
|
|
|
|
|
5.
|
|
118 West 13th Street - 6 (Click address for more details)
|
Listing #: 23431912
|
Type: CONDO
Rooms: 7
Beds: 4
Baths: 4.5
Approx Sq Ft: 3,483
|
Price: $10,800,000
Retax: $8,728
Maint/CC: $7,695
Tax Deduct: 0%
Finance Allowed: 80%
|
Attended Lobby: No
|
Nghbd: West Village
Views: River:No
|
|
|
|
|
|
|
6.
|
|
111 Murray Street - 51EAST (Click address for more details)
|
Listing #: 561609
|
Type: CONDO
Rooms: 6
Beds: 3
Baths: 4.5
Approx Sq Ft: 2,962
|
Price: $9,550,000
Retax: $4,369
Maint/CC: $5,165
Tax Deduct: 0%
Finance Allowed: 90%
|
Attended Lobby: Yes
Health Club: Fitness Room
|
Nghbd: Tribeca
Views: River:Yes
|
|
|
|
|
|
|
7.
|
|
50 West 66th Street - 15C (Click address for more details)
|
Listing #: 21877883
|
Type: CONDO
Rooms: 9
Beds: 4
Baths: 4.5
Approx Sq Ft: 3,223
|
Price: $9,265,000
Retax: $4,393
Maint/CC: $4,379
Tax Deduct: 0%
Finance Allowed: 90%
|
Attended Lobby: Yes
Health Club: Fitness Room
|
Sect: Upper West Side
Views: C
Condition: Excellent
|
|
|
|
|
|
|
8.
|
|
211 West 84th Street - 5C (Click address for more details)
|
Listing #: 23201023
|
Type: CONDO
Rooms: 7
Beds: 5
Baths: 5.5
Approx Sq Ft: 3,409
|
Price: $9,100,000
Retax: $6,920
Maint/CC: $3,094
Tax Deduct: 0%
Finance Allowed: 0%
|
Attended Lobby: Yes
Garage: Yes
Health Club: Fitness Room
|
Sect: Upper West Side
Views: River:No
|
|
|
|
|
|
|
9.
|
|
52 Lispenard Street - 3 (Click address for more details)
|
Listing #: 22651935
|
Type: CONDO
Rooms: 5
Beds: 3
Baths: 4.5
Approx Sq Ft: 3,336
|
Price: $7,150,000
Retax: $2,752
Maint/CC: $3,855
Tax Deduct: 0%
Finance Allowed: 90%
|
Attended Lobby: Yes
Outdoor: Terrace
Flip Tax: Yes,
|
Nghbd: Tribeca
Views: River:No
Condition: Excellent
|
|
|
|
|
|
|
10.
|
|
50 Central Park West - 8BB (Click address for more details)
|
Listing #: 23381459
|
Type: COOP
Rooms: 9
Beds: 4
Baths: 2.5
|
Price: $5,995,000
Retax: $0
Maint/CC: $10,136
Tax Deduct: 50%
Finance Allowed: 50%
|
Attended Lobby: Yes
Health Club: Fitness Room
Flip Tax: 2%: Payable By Buyer.
|
Sect: Upper West Side
Views: River:No
|
|
|
|
|
|
|
11.
|
|
110 Duane Street - 2 (Click address for more details)
|
Listing #: 23230243
|
Type: CONDO
Rooms: 8
Beds: 5
Baths: 3
Approx Sq Ft: 4,000
|
Price: $5,995,000
Retax: $3,811
Maint/CC: $1,593
Tax Deduct: 0%
Finance Allowed: 90%
|
Attended Lobby: No
|
Nghbd: Tribeca
Views: River:No
|
|
|
|
|
|
|
12.
|
|
445 Lafayette Street - 14B (Click address for more details)
|
Listing #: 182891
|
Type: CONDP
Rooms: 8
Beds: 3
Baths: 3.5
Approx Sq Ft: 3,174
|
Price: $5,995,000
Retax: $0
Maint/CC: $16,315
Tax Deduct: 0%
Finance Allowed: 100%
|
Attended Lobby: Yes
Garage: Yes
Health Club: Fitness Room
|
Nghbd: Soho
Views: River:No
Condition: Excellent
|
|
|
|
|
|
|
13.
|
|
225 West 86th Street - 709 (Click address for more details)
|
Listing #: 23232289
|
Type: CONDO
Rooms: 6
Beds: 4
Baths: 3.1
Approx Sq Ft: 2,554
|
Price: $5,900,000
Retax: $3,594
Maint/CC: $2,695
Tax Deduct: 0%
Finance Allowed: 90%
|
Attended Lobby: Yes
Health Club: Fitness Room
|
Sect: Upper West Side
Views: River:No
|
|
|
|
|
|
|
14.
|
|
50 West 66th Street - 9A (Click address for more details)
|
Listing #: 21877853
|
Type: CONDO
Rooms: 5
Beds: 2
Baths: 2.5
Approx Sq Ft: 2,089
|
Price: $5,675,000
Retax: $2,767
Maint/CC: $2,758
Tax Deduct: 0%
Finance Allowed: 90%
|
Attended Lobby: Yes
Health Club: Fitness Room
|
Sect: Upper West Side
Views: C
Condition: Excellent
|
|
|
|
|
|
|
15.
|
|
37 West 12th Street - 10J (Click address for more details)
|
Listing #: 23418767
|
Type: COOP
Rooms: 8
Beds: 3
Baths: 2.5
|
Price: $5,650,000
Retax: $0
Maint/CC: $6,139
Tax Deduct: 45%
Finance Allowed: 50%
|
Attended Lobby: Yes
Garage: Yes
Health Club: Fitness Room
Flip Tax: 2%: Payable By Buyer.
|
Nghbd: Central Village
Views: S
Condition: Excellent
|
|
|
|
|
|
|
16.
|
|
53 West 53rd Street - 32B (Click address for more details)
|
Listing #: 648005
|
Type: CONDO
Rooms: 3
Beds: 2
Baths: 2.5
Approx Sq Ft: 2,051
|
Price: $5,600,000
Retax: $4,403
Maint/CC: $5,303
Tax Deduct: 0%
Finance Allowed: 90%
|
Attended Lobby: Yes
Health Club: Yes
|
Sect: Middle West Side
Views: C
Condition: Excellent
|
|
|
|
|
|
|
17.
|
|
12 East 13th Street - 7 (Click address for more details)
|
Listing #: 22592209
|
Type: CONDO
Rooms: 9
Beds: 3
Baths: 3.5
Approx Sq Ft: 2,816
|
Price: $5,527,500
Retax: $4,160
Maint/CC: $6,127
Tax Deduct: 0%
Finance Allowed: 90%
|
Attended Lobby: Yes
Garage: Yes
Health Club: Fitness Room
Flip Tax: ASK EXCL BROKER
|
Nghbd: Greenwich Village
Views: T
Condition: Excellent
|
|
|
|
|
|
|
18.
|
|
45 East 66th Street - 5W (Click address for more details)
|
Listing #: 23320945
|
Type: COOP
Rooms: 7
Beds: 3
Baths: 3
|
Price: $5,500,000
Retax: $0
Maint/CC: $6,919
Tax Deduct: 37%
Finance Allowed: 50%
|
Attended Lobby: Yes
Flip Tax: 2.5%: Payable By Seller.
|
Sect: Upper East Side
Views: C
Condition: Excellent
|
|
|
|
|
|
|
19.
|
|
1 West End Avenue - 22E (Click address for more details)
|
Listing #: 23379897
|
Type: CONDO
Rooms: 6
Beds: 3
Baths: 3.5
Approx Sq Ft: 2,457
|
Price: $5,300,000
Retax: $163
Maint/CC: $3,324
Tax Deduct: 0%
Finance Allowed: 80%
|
Attended Lobby: Yes
Garage: Yes
Health Club: Fitness Room
|
Sect: Upper West Side
Views: River:No
|
|
|
|
|
|
|
20.
|
|
302 West 12th Street - 11E (Click address for more details)
|
Listing #: 23372509
|
Type: CONDO
Rooms: 4
Beds: 2
Baths: 2
|
Price: $4,995,000
Retax: $1,820
Maint/CC: $1,566
Tax Deduct: 0%
Finance Allowed: 90%
|
Attended Lobby: Yes
Fire Place: 1
Flip Tax: 2% of purchase price.
|
Nghbd: West Village
Views: River:No
|
|
|
|
|
|
|
21.
|
|
101 Warren Street - 3230 (Click address for more details)
|
Listing #: 22989264
|
Type: CONDO
Rooms: 6
Beds: 3
Baths: 3.5
Approx Sq Ft: 2,251
|
Price: $4,980,000
Retax: $5,087
Maint/CC: $3,639
Tax Deduct: 0%
Finance Allowed: 90%
|
Attended Lobby: Yes
Outdoor: Terrace
Garage: Yes
Health Club: Yes
|
Nghbd: Tribeca
Views: C,R,S
Condition: Excellent
|
|
|
|
|
|
|
22.
|
|
255 East 77th Street - 14C (Click address for more details)
|
Listing #: 23433084
|
Type: CONDO
Rooms: 5
Beds: 3
Baths: 3.5
Approx Sq Ft: 2,057
|
Price: $4,950,000
Retax: $3,651
Maint/CC: $2,353
Tax Deduct: 0%
Finance Allowed: 90%
|
Attended Lobby: Yes
Garage: Yes
Health Club: Fitness Room
|
Sect: Upper East Side
Views: River:No
|
|
|
|
|
|
|
23.
|
|
255 East 77th Street - 12C (Click address for more details)
|
Listing #: 23432004
|
Type: CONDO
Rooms: 5
Beds: 3
Baths: 3.5
Approx Sq Ft: 2,057
|
Price: $4,875,000
Retax: $3,651
Maint/CC: $2,353
Tax Deduct: 0%
Finance Allowed: 90%
|
Attended Lobby: Yes
Garage: Yes
Health Club: Fitness Room
|
Sect: Upper East Side
Views: River:No
|
|
|
|
|
|
|
24.
|
|
255 East 77th Street - 11C (Click address for more details)
|
Listing #: 23233873
|
Type: CONDO
Rooms: 5
Beds: 3
Baths: 3.5
Approx Sq Ft: 2,057
|
Price: $4,800,000
Retax: $3,651
Maint/CC: $2,353
Tax Deduct: 0%
Finance Allowed: 90%
|
Attended Lobby: Yes
Garage: Yes
Health Club: Fitness Room
|
Sect: Upper East Side
Views: River:No
|
|
|
|
|
|
|
25.
|
|
430 East 58th Street - 31A (Click address for more details)
|
Listing #: 22181866
|
Type: CONDO
Rooms: 7
Beds: 3
Baths: 3.5
Approx Sq Ft: 1,850
|
Price: $4,700,000
Retax: $2,980
Maint/CC: $2,855
Tax Deduct: 0%
Finance Allowed: 90%
|
Attended Lobby: Yes
Health Club: Fitness Room
|
Sect: Upper East Side
Views: B,C,R
Condition: Excellent
|
|
|
|
|
|
All information regarding a property for sale, rental or financing is from sources deemed reliable but is subject to errors, omissions, changes in price, prior sale or withdrawal without notice. No representation is made as to the accuracy of any description. All measurements and square footages are approximate and all information should be confirmed by customer.
Powered by 
























































