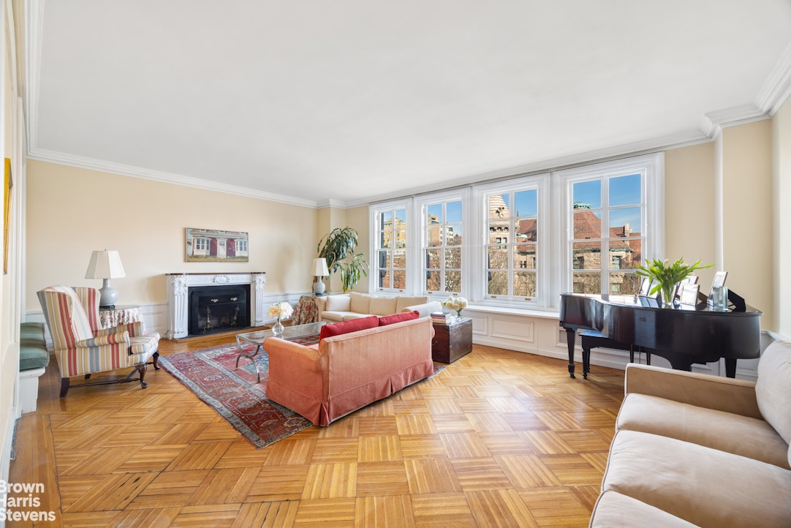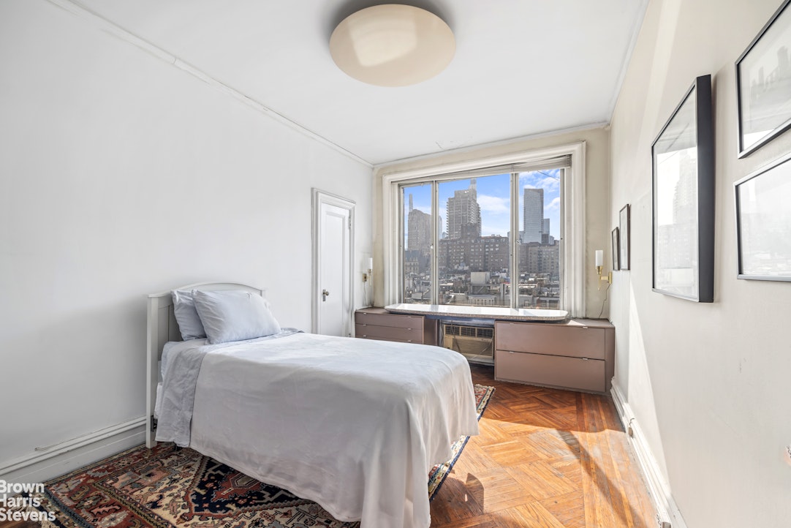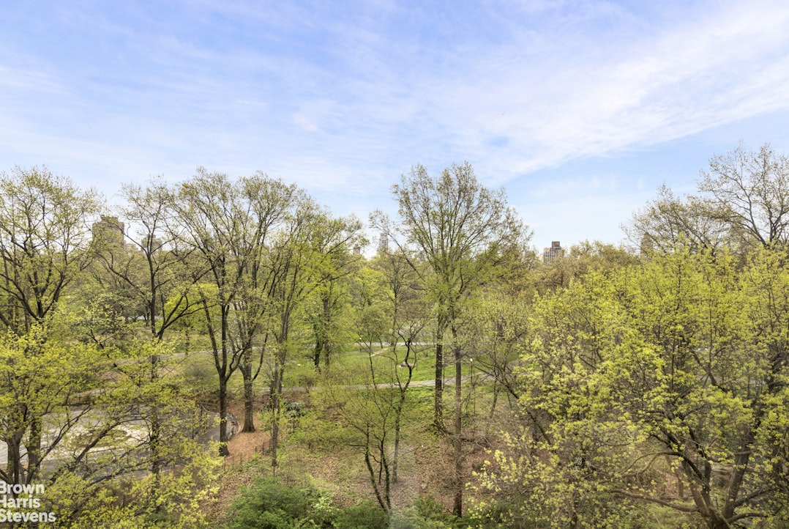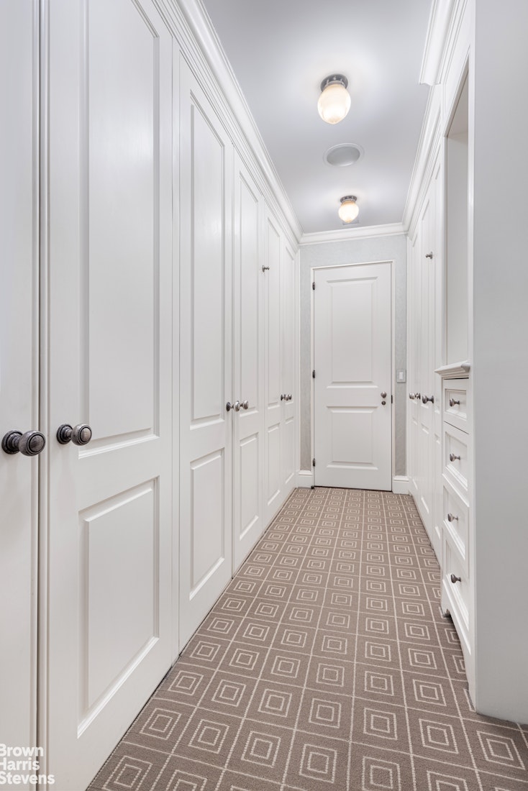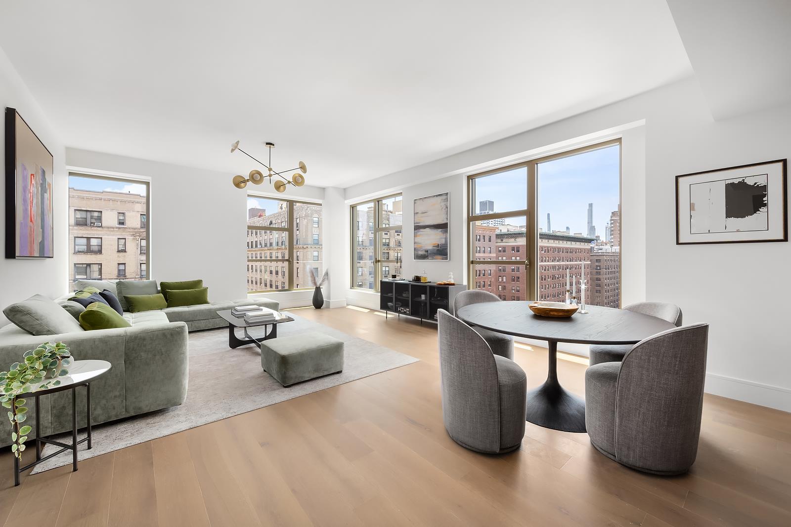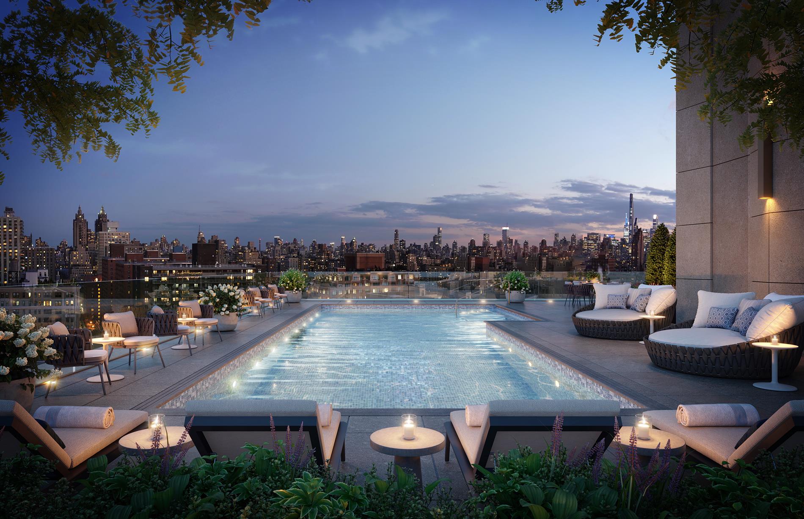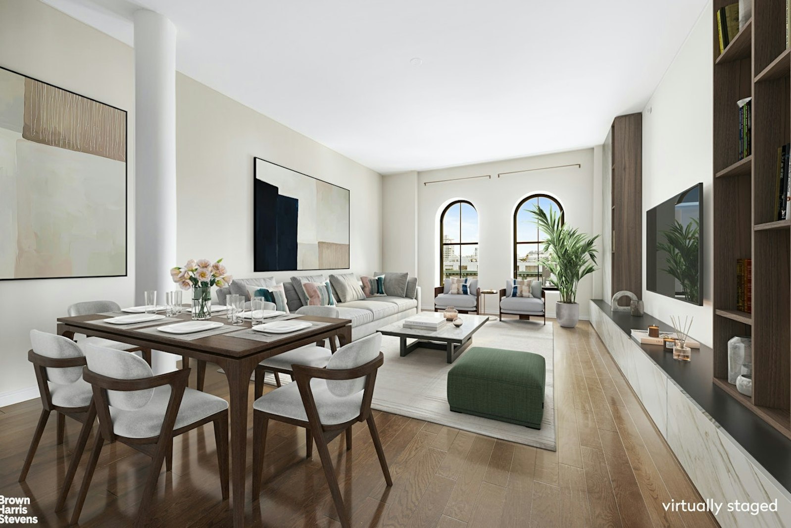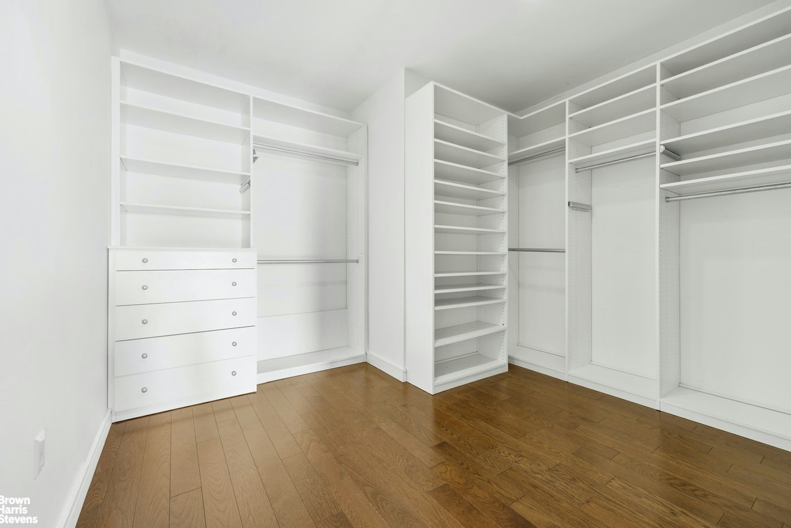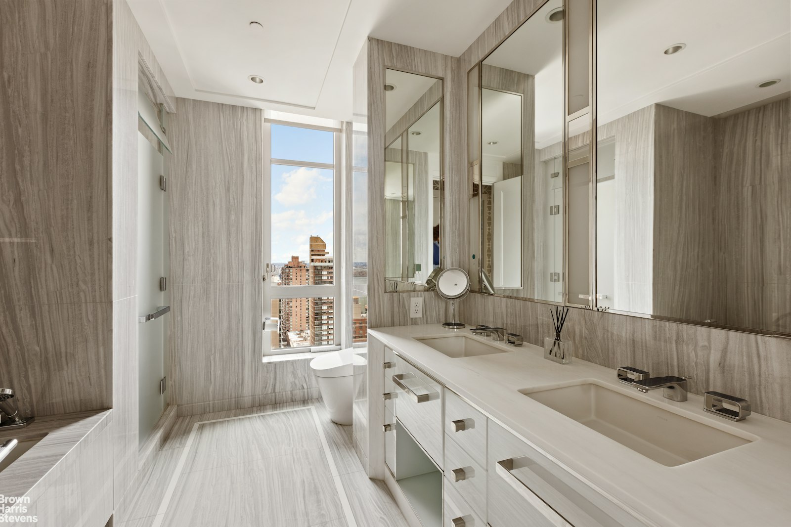|
Sales Report Created: Sunday, May 18, 2025 - Listings Shown: 25
|
Page Still Loading... Please Wait


|
1.
|
|
1125 Fifth Avenue - 10 (Click address for more details)
|
Listing #: 23200674
|
Type: COOP
Rooms: 12
Beds: 4
Baths: 4.5
Approx Sq Ft: 4,600
|
Price: $20,000,000
Retax: $0
Maint/CC: $15,189
Tax Deduct: 28%
Finance Allowed: 50%
|
Attended Lobby: Yes
Flip Tax: 3.0
|
Sect: Upper East Side
Views: PA,F,S
Condition: Excellent
|
|
|
|
|
|
|
2.
|
|
620 Park Avenue - 14 (Click address for more details)
|
Listing #: 23216227
|
Type: COOP
Rooms: 12
Beds: 4
Baths: 4.5
|
Price: $19,750,000
Retax: $0
Maint/CC: $19,597
Tax Deduct: 39%
Finance Allowed: 35%
|
Attended Lobby: Yes
Outdoor: Terrace
Flip Tax: 3%: Payable By Buyer.
|
Sect: Upper East Side
Views: River:No
|
|
|
|
|
|
|
3.
|
|
443 Greenwich Street - 5G (Click address for more details)
|
Listing #: 23436253
|
Type: CONDO
Rooms: 5
Beds: 3
Baths: 3.5
Approx Sq Ft: 3,022
|
Price: $13,300,000
Retax: $6,258
Maint/CC: $0
Tax Deduct: 0%
Finance Allowed: 90%
|
Attended Lobby: Yes
Garage: Yes
Health Club: Fitness Room
|
Nghbd: Tribeca
Views: C,D,T
Condition: Good
|
|
|
|
|
|
|
4.
|
|
136 East 79th Street - 9 (Click address for more details)
|
Listing #: 23235679
|
Type: COOP
Rooms: 11
Beds: 6
Baths: 6.5
|
Price: $12,500,000
Retax: $0
Maint/CC: $16,094
Tax Deduct: 38%
Finance Allowed: 0%
|
Attended Lobby: Yes
Health Club: Fitness Room
Flip Tax: 3%
|
Sect: Upper East Side
Views: River:No
|
|
|
|
|
|
|
5.
|
|
100 East 53rd Street - 56A (Click address for more details)
|
Listing #: 22988828
|
Type: CONDO
Rooms: 5
Beds: 4
Baths: 3.5
Approx Sq Ft: 3,385
|
Price: $9,675,000
Retax: $6,675
Maint/CC: $7,037
Tax Deduct: 0%
Finance Allowed: 90%
|
Attended Lobby: Yes
Health Club: Yes
Flip Tax: ASK EXCL BROKER
|
Sect: Middle East Side
Views: C
Condition: Excellent
|
|
|
|
|
|
|
6.
|
|
1220 Park Avenue - 13B (Click address for more details)
|
Listing #: 23319066
|
Type: COOP
Rooms: 10
Beds: 5
Baths: 4.1
|
Price: $8,950,000
Retax: $0
Maint/CC: $11,959
Tax Deduct: 41%
Finance Allowed: 50%
|
Attended Lobby: Yes
Fire Place: 1
Health Club: Fitness Room
Flip Tax: 3%: Payable By Seller.
|
Sect: Upper East Side
Views: River:No
|
|
|
|
|
|
|
7.
|
|
552 Laguardia Place - PH (Click address for more details)
|
Listing #: 233094
|
Type: COOP
Rooms: 10
Beds: 5
Baths: 4
|
Price: $7,995,000
Retax: $0
Maint/CC: $9,950
Tax Deduct: 78%
Finance Allowed: 90%
|
Attended Lobby: No
Fire Place: 1
|
Nghbd: Noho
Views: River:No
Condition: Excellent
|
|
|
|
|
|
|
8.
|
|
565 Broome Street - S26A (Click address for more details)
|
Listing #: 18678703
|
Type: CONDO
Rooms: 6
Beds: 3
Baths: 4
Approx Sq Ft: 2,244
|
Price: $7,795,000
Retax: $3,780
Maint/CC: $4,970
Tax Deduct: 0%
Finance Allowed: 90%
|
Attended Lobby: Yes
Garage: Yes
Health Club: Fitness Room
|
Nghbd: Soho
Views: River:No
Condition: Excellent
|
|
|
|
|
|
|
9.
|
|
166 Perry Street - 6A (Click address for more details)
|
Listing #: 308903
|
Type: CONDO
Rooms: 6
Beds: 3
Baths: 3.5
Approx Sq Ft: 2,960
|
Price: $7,500,000
Retax: $4,361
Maint/CC: $7,608
Tax Deduct: 0%
Finance Allowed: 90%
|
Attended Lobby: Yes
Garage: Yes
|
Nghbd: West Village
Views: River:Yes
Condition: MINT
|
|
|
|
|
|
|
10.
|
|
895 Park Avenue - 15C (Click address for more details)
|
Listing #: 23177109
|
Type: COOP
Rooms: 12
Beds: 5
Baths: 5
|
Price: $6,850,000
Retax: $0
Maint/CC: $13,857
Tax Deduct: 35%
Finance Allowed: 50%
|
Attended Lobby: Yes
Health Club: Fitness Room
Flip Tax: 2%: Payable By Seller.
|
Sect: Upper East Side
Views: River:No
|
|
|
|
|
|
|
11.
|
|
130 West 12th Street - 2B (Click address for more details)
|
Listing #: 23420410
|
Type: CONDO
Rooms: 5
Beds: 3
Baths: 2.5
Approx Sq Ft: 1,961
|
Price: $6,500,000
Retax: $3,165
Maint/CC: $4,114
Tax Deduct: 0%
Finance Allowed: 90%
|
Attended Lobby: Yes
Health Club: Fitness Room
|
Nghbd: Greenwich Village
Views: T
Condition: Excellent
|
|
|
|
|
|
|
12.
|
|
108 Leonard Street - 5N (Click address for more details)
|
Listing #: 22757161
|
Type: CONDO
Rooms: 6
Beds: 3
Baths: 3.5
Approx Sq Ft: 2,413
|
Price: $6,100,000
Retax: $3,337
Maint/CC: $3,703
Tax Deduct: 0%
Finance Allowed: 90%
|
Attended Lobby: Yes
Garage: Yes
Health Club: Fitness Room
|
Nghbd: Tribeca
Condition: Excellent
|
|
|
|
|
|
|
13.
|
|
66 East 79th Street - 6 (Click address for more details)
|
Listing #: 23010287
|
Type: COOP
Rooms: 9
Beds: 4
Baths: 4
|
Price: $5,995,000
Retax: $0
Maint/CC: $12,694
Tax Deduct: 26%
Finance Allowed: 0%
|
Attended Lobby: Yes
Fire Place: 3
Flip Tax: 2% pd by seller
|
Sect: Upper East Side
Views: C,G
Condition: Good
|
|
|
|
|
|
|
14.
|
|
390 West End Avenue - 10E (Click address for more details)
|
Listing #: 23431795
|
Type: CONDO
Rooms: 7
Beds: 3
Baths: 3.5
Approx Sq Ft: 2,907
|
Price: $5,695,000
Retax: $3,332
Maint/CC: $4,703
Tax Deduct: 0%
Finance Allowed: 90%
|
Attended Lobby: Yes
Garage: Yes
Health Club: Fitness Room
|
Sect: Upper West Side
Views: R
Condition: Good
|
|
|
|
|
|
|
15.
|
|
44 WEST 77th Street - 8W (Click address for more details)
|
Listing #: 23379833
|
Type: COOP
Rooms: 9
Beds: 3
Baths: 3
Approx Sq Ft: 2,650
|
Price: $5,500,000
Retax: $0
Maint/CC: $7,635
Tax Deduct: 28%
Finance Allowed: 50%
|
Attended Lobby: Yes
Fire Place: 1
Flip Tax: Flip $50 per share
|
Sect: Upper West Side
Views: C,G,PA,P,F
Condition: Fair
|
|
|
|
|
|
|
16.
|
|
239 Central Park West - 8B (Click address for more details)
|
Listing #: 133365
|
Type: COOP
Rooms: 8
Beds: 4
Baths: 4
|
Price: $5,395,000
Retax: $0
Maint/CC: $7,045
Tax Deduct: 48%
Finance Allowed: 50%
|
Attended Lobby: Yes
Fire Place: 1
Health Club: Fitness Room
Flip Tax: 2%: Payable By Buyer.
|
Sect: Upper West Side
Views: P,S
Condition: Excellent
|
|
|
|
|
|
|
17.
|
|
200 East 75th Street - 6B (Click address for more details)
|
Listing #: 23282463
|
Type: CONDO
Rooms: 6
Beds: 3
Baths: 3.5
Approx Sq Ft: 2,118
|
Price: $5,300,000
Retax: $3,219
Maint/CC: $2,804
Tax Deduct: 0%
Finance Allowed: 90%
|
Attended Lobby: Yes
Health Club: Fitness Room
|
Sect: Upper East Side
Views: River:No
|
|
|
|
|
|
|
18.
|
|
16 Crosby Street - PH5F (Click address for more details)
|
Listing #: 22371745
|
Type: COOP
Rooms: 6
Beds: 2
Baths: 2.5
Approx Sq Ft: 2,920
|
Price: $4,995,000
Retax: $0
Maint/CC: $1,100
Tax Deduct: 0%
Finance Allowed: 80%
|
Attended Lobby: No
|
Nghbd: Soho
Views: River:No
Condition: Excellent
|
|
|
|
|
|
|
19.
|
|
251 West 91st Street - 11A (Click address for more details)
|
Listing #: 22551713
|
Type: CONDO
Rooms: 6
Beds: 4
Baths: 3.5
Approx Sq Ft: 2,292
|
Price: $4,995,000
Retax: $4,369
Maint/CC: $2,377
Tax Deduct: 0%
Finance Allowed: 90%
|
Attended Lobby: Yes
Health Club: Fitness Room
|
Sect: Upper West Side
Views: River:No
Condition: Excellent
|
|
|
|
|
|
|
20.
|
|
180 Ave Of The Americas - 7B (Click address for more details)
|
Listing #: 23351073
|
Type: CONDO
Rooms: 5
Beds: 3
Baths: 3.5
Approx Sq Ft: 2,221
|
Price: $4,950,000
Retax: $5,249
Maint/CC: $4,362
Tax Deduct: 0%
Finance Allowed: 90%
|
Attended Lobby: Yes
Outdoor: Balcony
Health Club: Yes
|
Nghbd: Soho
Views: C,SL,D,F,S,T
Condition: Excellent
|
|
|
|
|
|
|
21.
|
|
250 West Street - 11G (Click address for more details)
|
Listing #: 23431977
|
Type: CONDO
Rooms: 4
Beds: 2
Baths: 2.5
Approx Sq Ft: 1,884
|
Price: $4,600,000
Retax: $1,697
Maint/CC: $2,390
Tax Deduct: 0%
Finance Allowed: 90%
|
Attended Lobby: Yes
Health Club: Yes
|
Nghbd: Tribeca
Views: C
Condition: Excellent
|
|
|
|
|
|
|
22.
|
|
565 Broome Street - N10C (Click address for more details)
|
Listing #: 22967850
|
Type: CONDO
Rooms: 4
Beds: 2
Baths: 2.5
Approx Sq Ft: 1,681
|
Price: $4,595,000
Retax: $3,216
Maint/CC: $3,502
Tax Deduct: 0%
Finance Allowed: 90%
|
Attended Lobby: Yes
Garage: Yes
Health Club: Fitness Room
|
Nghbd: Soho
Views: C,R
Condition: Excellent
|
|
|
|
|
|
|
23.
|
|
953 Fifth Avenue - 7/8 (Click address for more details)
|
Listing #: 23397899
|
Type: COOP
Rooms: 12
Beds: 3
Baths: 4
|
Price: $4,500,000
Retax: $0
Maint/CC: $18,445
Tax Deduct: 24%
Finance Allowed: 0%
|
Attended Lobby: Yes
|
Sect: Upper East Side
Views: River:No
|
|
|
|
|
|
|
24.
|
|
141 East 88th Street - 9D (Click address for more details)
|
Listing #: 450915
|
Type: CONDO
Rooms: 6
Beds: 3
Baths: 2.1
Approx Sq Ft: 2,060
|
Price: $4,500,000
Retax: $2,130
Maint/CC: $3,520
Tax Deduct: 0%
Finance Allowed: 90%
|
Attended Lobby: Yes
Fire Place: 1
Health Club: Fitness Room
|
Sect: Upper East Side
Views: River:No
Condition: Excellent
|
|
|
|
|
|
|
25.
|
|
200 East 95th Street - 24C (Click address for more details)
|
Listing #: 23430936
|
Type: CONDO
Rooms: 5
Beds: 3
Baths: 3
Approx Sq Ft: 1,959
|
Price: $4,400,000
Retax: $251
Maint/CC: $2,513
Tax Deduct: 0%
Finance Allowed: 90%
|
Attended Lobby: Yes
Health Club: Fitness Room
|
Sect: Upper East Side
Views: C,R
Condition: Excellent
|
|
Open House: 05/18/25 11:00-01:00
|
|
|
|
All information regarding a property for sale, rental or financing is from sources deemed reliable but is subject to errors, omissions, changes in price, prior sale or withdrawal without notice. No representation is made as to the accuracy of any description. All measurements and square footages are approximate and all information should be confirmed by customer.
Powered by 
































