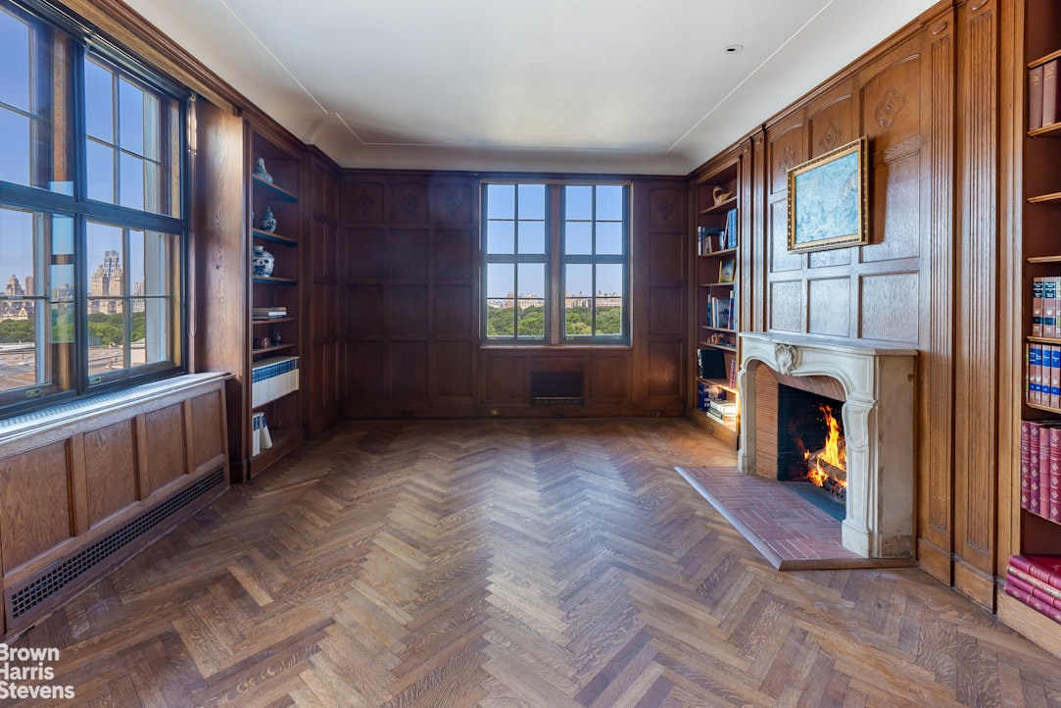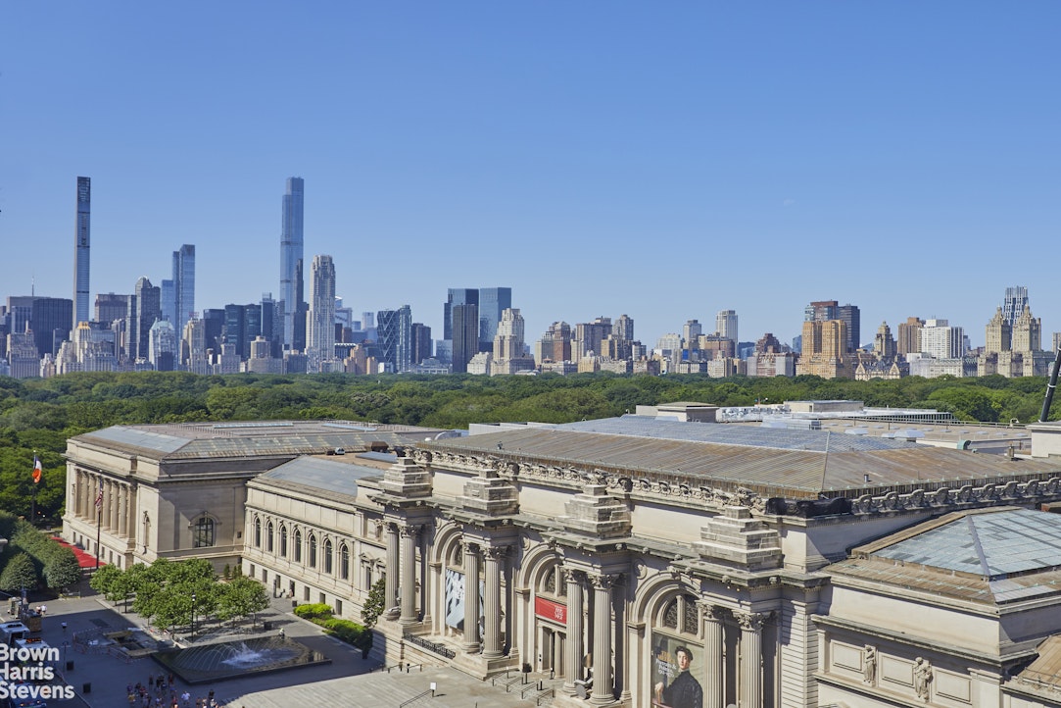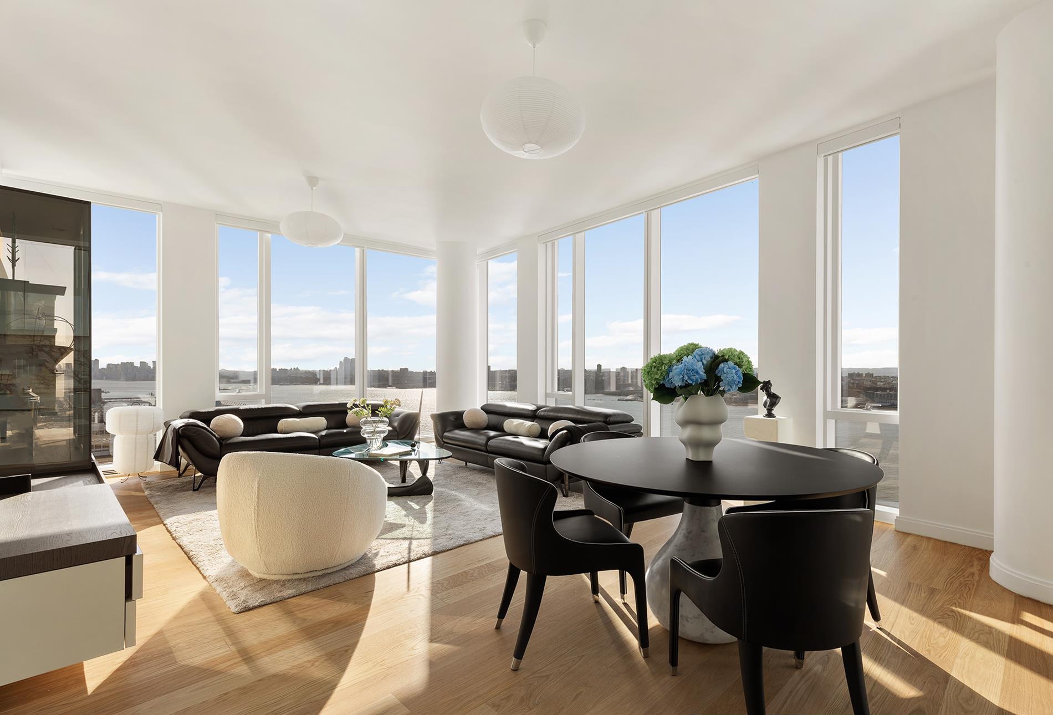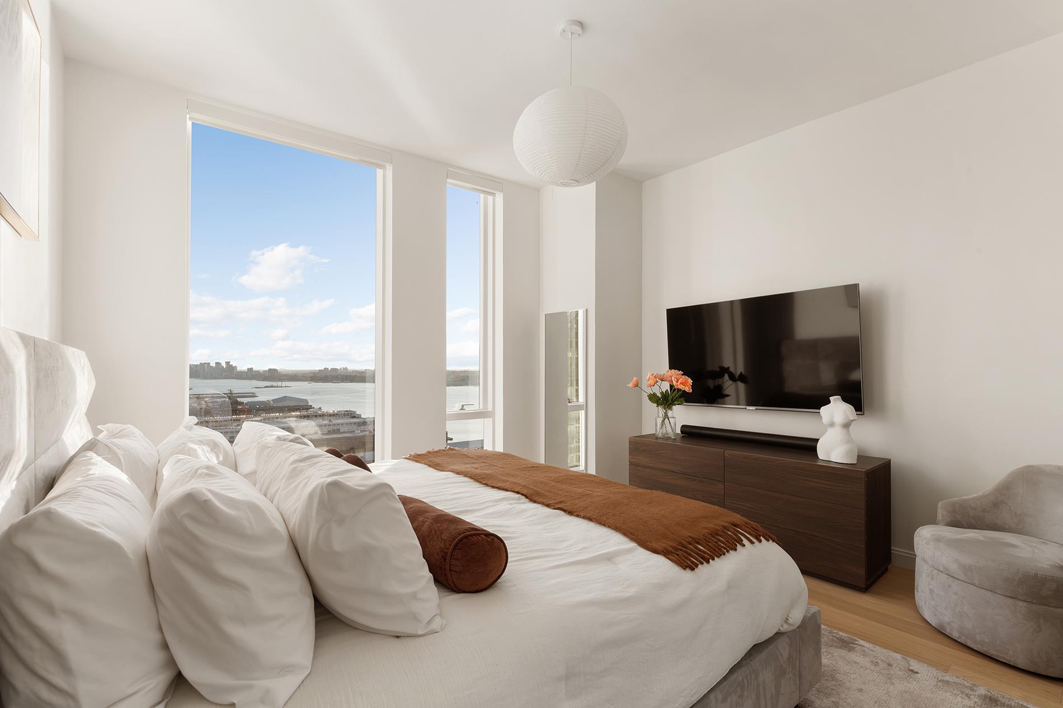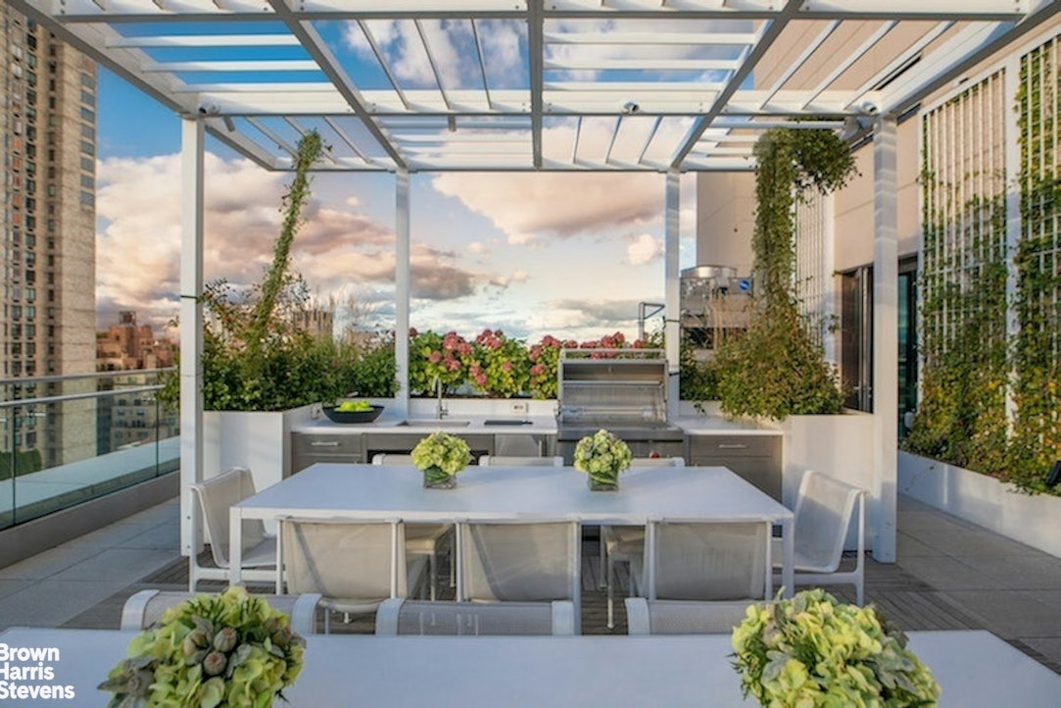|
Sales Report Created: Sunday, May 25, 2025 - Listings Shown: 25
|
Page Still Loading... Please Wait


|
1.
|
|
500 West 18th Street - EAST_24A (Click address for more details)
|
Listing #: 23466074
|
Type: CONDO
Rooms: 6
Beds: 4
Baths: 4.5
Approx Sq Ft: 3,188
|
Price: $13,895,000
Retax: $6,250
Maint/CC: $5,360
Tax Deduct: 0%
Finance Allowed: 90%
|
Attended Lobby: Yes
Garage: Yes
Health Club: Yes
|
Nghbd: Chelsea
Views: C,R
Condition: Excellent
|
|
|
|
|
|
|
2.
|
|
118 West 13th Street - MAIS (Click address for more details)
|
Listing #: 23436933
|
Type: CONDO
Rooms: 6
Beds: 3
Baths: 4
Approx Sq Ft: 3,995
|
Price: $12,125,000
Retax: $8,961
Maint/CC: $7,900
Tax Deduct: 0%
Finance Allowed: 80%
|
Attended Lobby: No
|
Nghbd: West Village
Views: River:No
|
|
|
|
|
|
|
3.
|
|
2 Horatio Street - 12G/14G (Click address for more details)
|
Listing #: 23200832
|
Type: COOP
Rooms: 8
Beds: 4
Baths: 4.5
Approx Sq Ft: 3,500
|
Price: $12,000,000
Retax: $0
Maint/CC: $10,285
Tax Deduct: 54%
Finance Allowed: 80%
|
Attended Lobby: Yes
Fire Place: 2
Flip Tax: .
|
Nghbd: West Village
Views: C,SL,D,PA,F,S
Condition: Excellent
|
|
|
|
|
|
|
4.
|
|
111 Murray Street - 50W (Click address for more details)
|
Listing #: 23398373
|
Type: CONDO
Rooms: 6
Beds: 4
Baths: 5.5
Approx Sq Ft: 3,267
|
Price: $11,995,000
Retax: $5,027
Maint/CC: $6,061
Tax Deduct: 0%
Finance Allowed: 90%
|
Attended Lobby: Yes
Health Club: Fitness Room
|
Nghbd: Tribeca
Views: River:Yes
|
|
|
|
|
|
|
5.
|
|
15 East 30th Street - 58A (Click address for more details)
|
Listing #: 18745041
|
Type: CONDO
Rooms: 8
Beds: 4
Baths: 4
Approx Sq Ft: 3,391
|
Price: $11,995,000
Retax: $7,678
Maint/CC: $6,068
Tax Deduct: 0%
Finance Allowed: 90%
|
Attended Lobby: Yes
Health Club: Fitness Room
|
Sect: Middle East Side
Views: S
Condition: Excellent
|
|
|
|
|
|
|
6.
|
|
108 Leonard Street - PH15A (Click address for more details)
|
Listing #: 23277313
|
Type: CONDO
Rooms: 5
Beds: 3
Baths: 3.5
|
Price: $10,500,000
Retax: $4,391
Maint/CC: $4,873
Tax Deduct: 0%
Finance Allowed: 90%
|
Attended Lobby: Yes
Outdoor: Terrace
Garage: Yes
Health Club: Fitness Room
|
Nghbd: Tribeca
Views: C
Condition: Excellent
|
|
|
|
|
|
|
7.
|
|
500 West 18th Street - WEST_31C (Click address for more details)
|
Listing #: 23465483
|
Type: CONDO
Rooms: 5
Beds: 3
Baths: 3.5
Approx Sq Ft: 2,537
|
Price: $10,485,000
Retax: $5,157
Maint/CC: $4,423
Tax Deduct: 0%
Finance Allowed: 90%
|
Attended Lobby: Yes
Garage: Yes
Health Club: Yes
|
Nghbd: Chelsea
Views: C,D
Condition: Excellent
|
|
|
|
|
|
|
8.
|
|
551 West 21st Street - 9B (Click address for more details)
|
Listing #: 495255
|
Type: CONDO
Rooms: 7
Beds: 3
Baths: 3.5
Approx Sq Ft: 3,860
|
Price: $9,495,000
Retax: $7,960
Maint/CC: $8,529
Tax Deduct: 0%
Finance Allowed: 90%
|
Attended Lobby: Yes
Garage: Yes
Health Club: Yes
|
Nghbd: Chelsea
Views: C,R
Condition: Excellent
|
|
|
|
|
|
|
9.
|
|
7 West 81st Street - 14A (Click address for more details)
|
Listing #: 23351212
|
Type: COOP
Rooms: 7
Beds: 3
Baths: 2.5
Approx Sq Ft: 2,500
|
Price: $8,849,000
Retax: $0
Maint/CC: $7,486
Tax Deduct: 43%
Finance Allowed: 50%
|
Attended Lobby: Yes
Health Club: Fitness Room
Flip Tax: 2.0
|
Sect: Upper West Side
Views: C,PA,P,T
Condition: Excellent
|
|
|
|
|
|
|
10.
|
|
1020 Fifth Avenue - 12 (Click address for more details)
|
Listing #: 23281321
|
Type: COOP
Rooms: 9
Beds: 4
Baths: 3.5
Approx Sq Ft: 3,500
|
Price: $8,000,000
Retax: $0
Maint/CC: $11,934
Tax Deduct: 34%
Finance Allowed: 0%
|
Attended Lobby: Yes
Flip Tax: BUYER PAYS 2%
|
Sect: Upper East Side
Views: C,P,S
Condition: Good
|
|
|
|
|
|
|
11.
|
|
27 Wooster Street - 5B (Click address for more details)
|
Listing #: 514476
|
Type: CONDO
Rooms: 6
Beds: 3
Baths: 3.5
Approx Sq Ft: 2,425
|
Price: $7,995,000
Retax: $3,228
Maint/CC: $4,475
Tax Deduct: 0%
Finance Allowed: 90%
|
Attended Lobby: No
|
Nghbd: Soho
Views: River:No
Condition: Excellent
|
|
|
|
|
|
|
12.
|
|
505 West 19th Street - 6W (Click address for more details)
|
Listing #: 511004
|
Type: CONDO
Rooms: 6
Beds: 3
Baths: 3.5
Approx Sq Ft: 3,000
|
Price: $7,950,000
Retax: $5,526
Maint/CC: $6,544
Tax Deduct: 0%
Finance Allowed: 90%
|
Attended Lobby: Yes
Health Club: Fitness Room
|
Nghbd: Chelsea
Views: C,SL,PA,R,S,T
Condition: Excellent
|
|
|
|
|
|
|
13.
|
|
70 East 77th Street - 6/7B (Click address for more details)
|
Listing #: 23175739
|
Type: COOP
Rooms: 11
Beds: 4
Baths: 6.1
Approx Sq Ft: 4,100
|
Price: $7,850,000
Retax: $0
Maint/CC: $15,935
Tax Deduct: 49%
Finance Allowed: 50%
|
Attended Lobby: Yes
|
Sect: Upper East Side
Views: River:No
|
|
|
|
|
|
|
14.
|
|
225 West 86th Street - 810 (Click address for more details)
|
Listing #: 23201434
|
Type: CONDO
Rooms: 7
Beds: 4
Baths: 4.5
Approx Sq Ft: 2,829
|
Price: $7,500,000
Retax: $4,841
Maint/CC: $2,985
Tax Deduct: 0%
Finance Allowed: 90%
|
Attended Lobby: Yes
Health Club: Fitness Room
|
Sect: Upper West Side
Views: C
Condition: Excellent
|
|
|
|
|
|
|
15.
|
|
765 Park Avenue - 12A (Click address for more details)
|
Listing #: 23154322
|
Type: COOP
Rooms: 10
Beds: 4
Baths: 4.5
|
Price: $7,295,000
Retax: $0
Maint/CC: $13,811
Tax Deduct: 37%
Finance Allowed: 0%
|
Attended Lobby: Yes
Fire Place: 2
Flip Tax: 3.0
|
Sect: Upper East Side
Condition: Excellent
|
|
|
|
|
|
|
16.
|
|
765 Park Avenue - 6A (Click address for more details)
|
Listing #: 329754
|
Type: COOP
Rooms: 9
Beds: 4
Baths: 5.1
Approx Sq Ft: 3,550
|
Price: $7,200,000
Retax: $0
Maint/CC: $11,353
Tax Deduct: 37%
Finance Allowed: 0%
|
Attended Lobby: Yes
Flip Tax: 3.0
|
Sect: Upper East Side
Views: River:No
Condition: Excellent
|
|
|
|
|
|
|
17.
|
|
60 Riverside Boulevard - PH4001 (Click address for more details)
|
Listing #: 22833303
|
Type: CONDO
Rooms: 9
Beds: 4
Baths: 4.5
Approx Sq Ft: 2,930
|
Price: $6,999,000
Retax: $5,637
Maint/CC: $3,401
Tax Deduct: 0%
Finance Allowed: 90%
|
Attended Lobby: Yes
Outdoor: Balcony
Garage: Yes
Health Club: Yes
|
Sect: Upper West Side
Views: River:Yes
Condition: Excellent
|
|
|
|
|
|
|
18.
|
|
251 West 91st Street - 19A (Click address for more details)
|
Listing #: 21447555
|
Type: CONDO
Rooms: 6
Beds: 4
Baths: 3.5
Approx Sq Ft: 2,762
|
Price: $6,975,000
Retax: $5,265
Maint/CC: $2,864
Tax Deduct: 0%
Finance Allowed: 90%
|
Attended Lobby: Yes
Health Club: Fitness Room
|
Sect: Upper West Side
Views: River:No
Condition: New
|
|
|
|
|
|
|
19.
|
|
160 Leroy Street - 5AN (Click address for more details)
|
Listing #: 23379926
|
Type: CONDO
Rooms: 6
Beds: 3
Baths: 3.5
Approx Sq Ft: 2,046
|
Price: $6,950,000
Retax: $3,825
Maint/CC: $3,940
Tax Deduct: 0%
Finance Allowed: 90%
|
Attended Lobby: Yes
Health Club: Fitness Room
|
Nghbd: West Village
Views: PA,R
Condition: Excellent
|
|
|
|
|
|
|
20.
|
|
10 Riverside Boulevard - 30A (Click address for more details)
|
Listing #: 23380609
|
Type: CONDO
Rooms: 6
Beds: 3
Baths: 3.5
Approx Sq Ft: 2,012
|
Price: $6,950,000
Retax: $178
Maint/CC: $4,719
Tax Deduct: 0%
Finance Allowed: 90%
|
Attended Lobby: Yes
Garage: Yes
Health Club: Yes
|
Sect: Upper West Side
Views: River:Yes
|
|
|
|
|
|
|
21.
|
|
200 Amsterdam Avenue - 26B (Click address for more details)
|
Listing #: 18741487
|
Type: CONDO
Rooms: 5
Beds: 3
Baths: 4
Approx Sq Ft: 2,221
|
Price: $6,650,000
Retax: $5,356
Maint/CC: $3,613
Tax Deduct: 0%
Finance Allowed: 90%
|
Attended Lobby: Yes
Outdoor: Garden
Health Club: Yes
|
Sect: Upper West Side
Views: SL,P,S
Condition: Excellent
|
|
|
|
|
|
|
22.
|
|
299 West 12th Street - 10JK (Click address for more details)
|
Listing #: 23432663
|
Type: CONDO
Rooms: 5
Beds: 2
Baths: 3
Approx Sq Ft: 1,706
|
Price: $6,495,000
Retax: $1,892
Maint/CC: $2,477
Tax Deduct: 0%
Finance Allowed: 90%
|
Attended Lobby: Yes
Fire Place: 2
Flip Tax: None.
|
Nghbd: West Village
Views: C
Condition: Excellent
|
|
|
|
|
|
|
23.
|
|
71 Laight Street - 2F (Click address for more details)
|
Listing #: 23431869
|
Type: CONDO
Rooms: 7
Beds: 3
Baths: 3.5
Approx Sq Ft: 2,409
|
Price: $6,150,000
Retax: $2,977
Maint/CC: $4,870
Tax Deduct: 0%
Finance Allowed: 90%
|
Attended Lobby: Yes
Garage: Yes
Health Club: Yes
|
Nghbd: Tribeca
Views: River:No
|
|
|
|
|
|
|
24.
|
|
1289 Lexington Avenue - 14B (Click address for more details)
|
Listing #: 18724061
|
Type: CONDO
Rooms: 6
Beds: 4
Baths: 3.5
Approx Sq Ft: 2,827
|
Price: $6,000,000
Retax: $4,734
Maint/CC: $4,019
Tax Deduct: 0%
Finance Allowed: 90%
|
Attended Lobby: Yes
Health Club: Fitness Room
Flip Tax: None
|
Sect: Upper East Side
Views: C,S
Condition: Excellent
|
|
|
|
|
|
|
25.
|
|
255 East 77th Street - 5A (Click address for more details)
|
Listing #: 23466771
|
Type: CONDO
Rooms: 6
Beds: 4
Baths: 4.5
Approx Sq Ft: 2,624
|
Price: $6,000,000
Retax: $4,657
Maint/CC: $3,001
Tax Deduct: 0%
Finance Allowed: 90%
|
Attended Lobby: Yes
Garage: Yes
Health Club: Fitness Room
|
Sect: Upper East Side
Views: River:No
|
|
|
|
|
|
All information regarding a property for sale, rental or financing is from sources deemed reliable but is subject to errors, omissions, changes in price, prior sale or withdrawal without notice. No representation is made as to the accuracy of any description. All measurements and square footages are approximate and all information should be confirmed by customer.
Powered by 






















