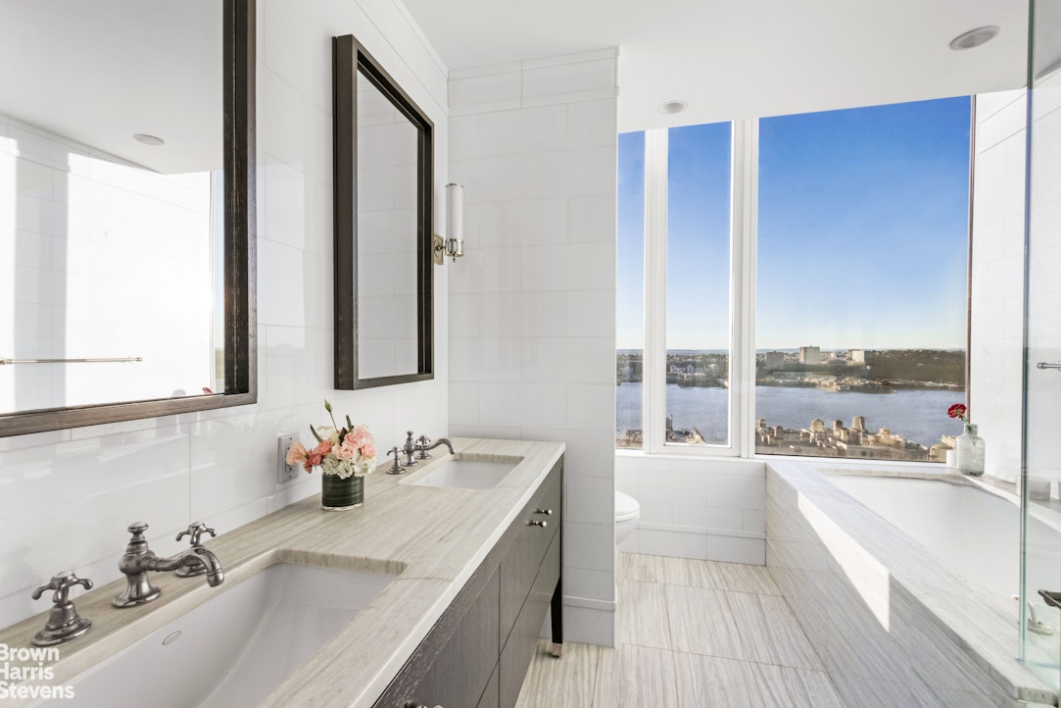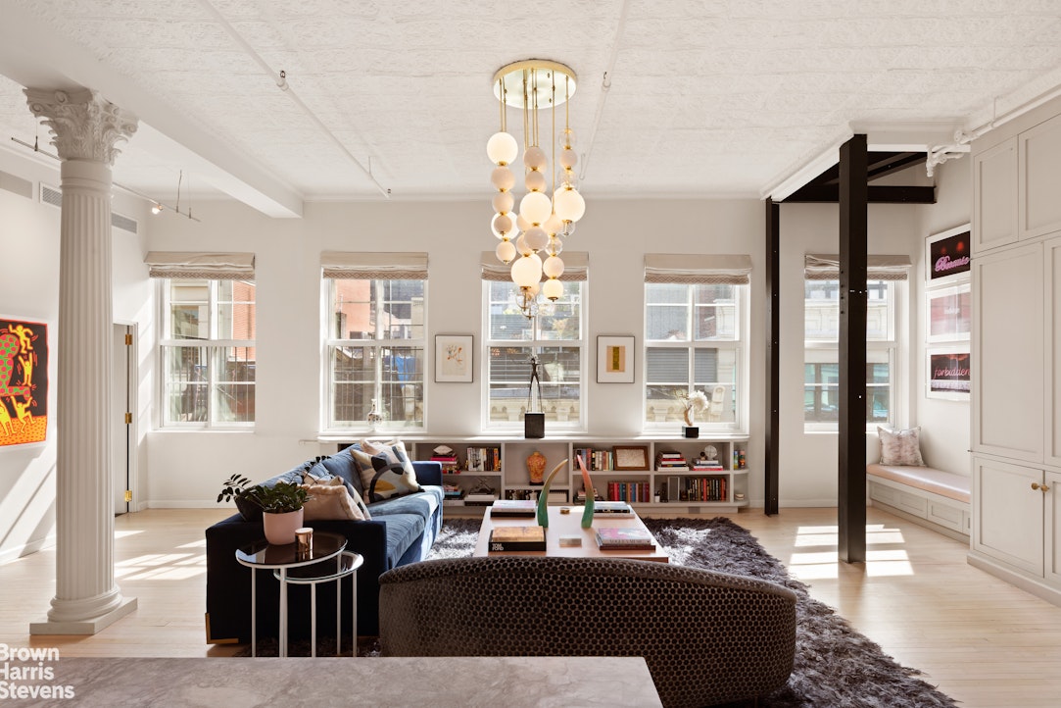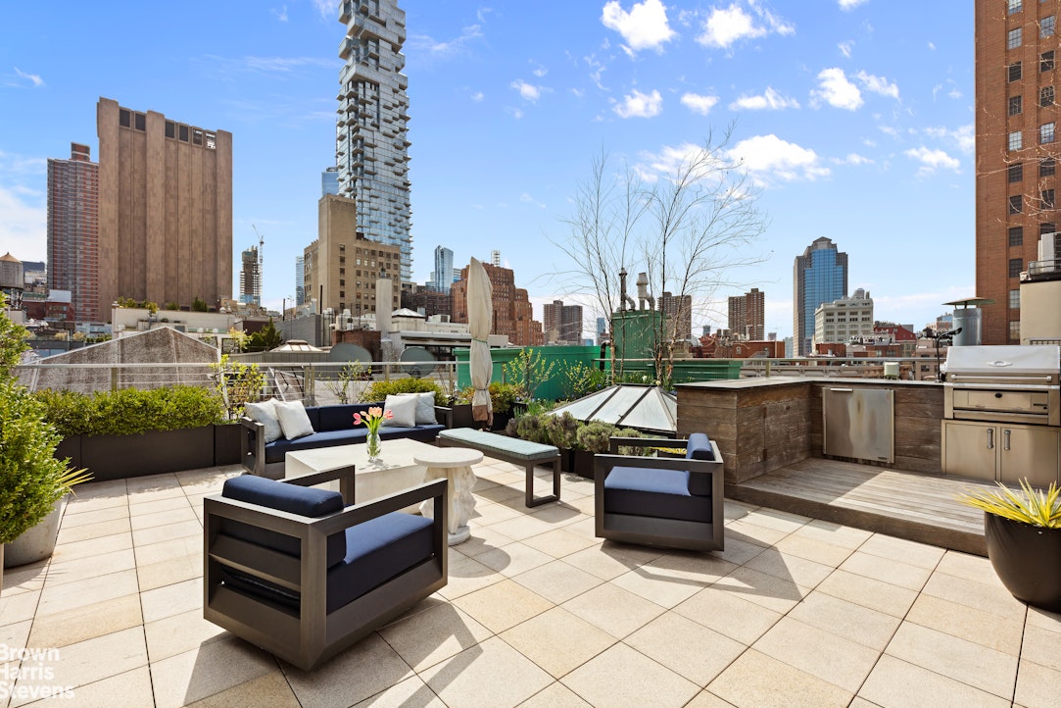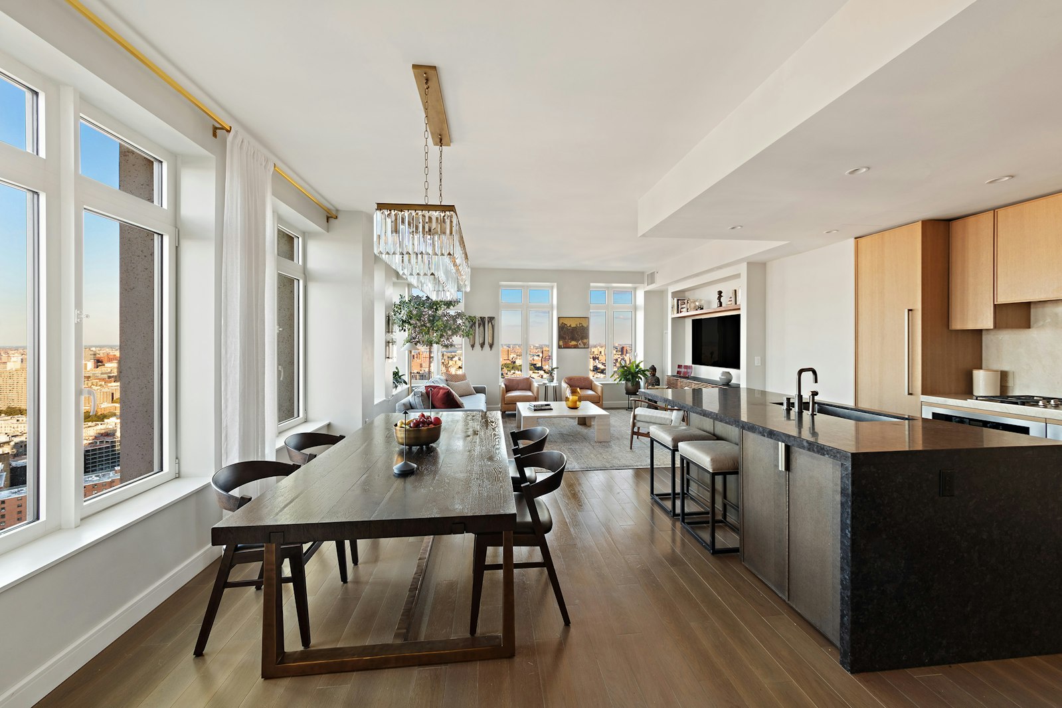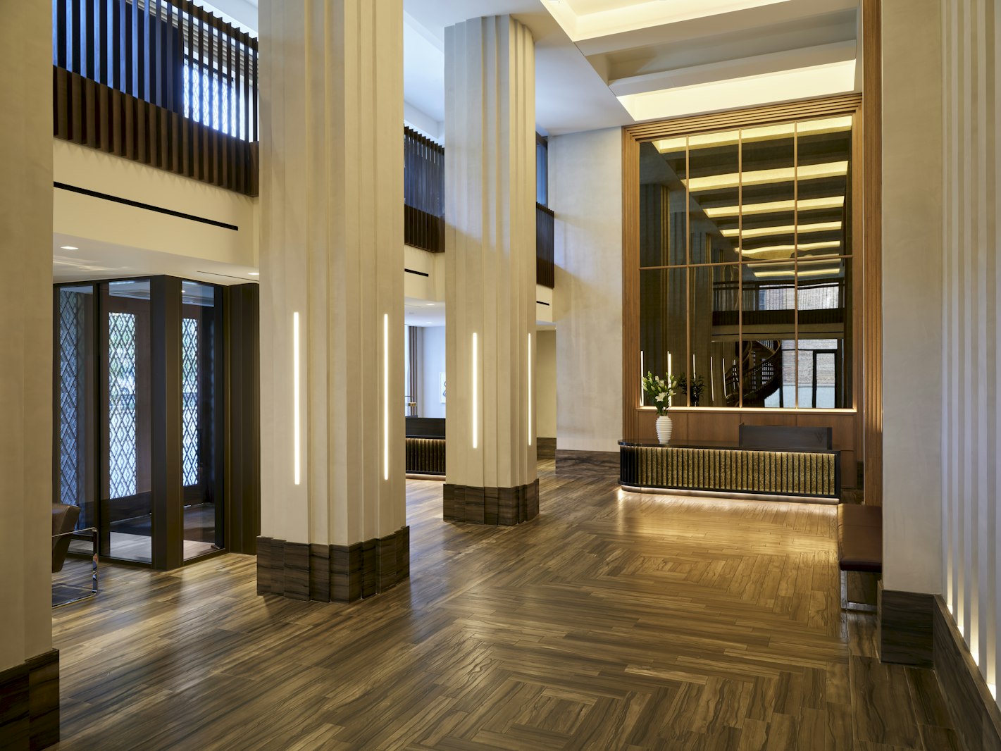|
Sales Report Created: Sunday, May 25, 2025 - Listings Shown: 25
|
Page Still Loading... Please Wait


|
1.
|
|
18 Leonard Street - 2D (Click address for more details)
|
Listing #: 22967683
|
Type: CONDO
Rooms: 9
Beds: 4
Baths: 2.5
Approx Sq Ft: 3,992
|
Price: $5,995,000
Retax: $4,952
Maint/CC: $5,199
Tax Deduct: 0%
Finance Allowed: 90%
|
Attended Lobby: Yes
Health Club: Yes
|
Nghbd: Tribeca
Views: River:No
|
|
|
|
|
|
|
2.
|
|
109 Greene Street - 3C (Click address for more details)
|
Listing #: 23115143
|
Type: CONDO
Rooms: 6
Beds: 3
Baths: 3.5
Approx Sq Ft: 2,550
|
Price: $5,595,000
Retax: $3,403
Maint/CC: $5,256
Tax Deduct: 0%
Finance Allowed: 90%
|
Attended Lobby: Yes
|
Nghbd: Soho
Views: C
Condition: Excellent
|
|
|
|
|
|
|
3.
|
|
270 Broadway - 24C (Click address for more details)
|
Listing #: 149019
|
Type: CONDO
Rooms: 8
Beds: 4
Baths: 4.5
Approx Sq Ft: 4,481
|
Price: $5,500,000
Retax: $4,874
Maint/CC: $7,231
Tax Deduct: 0%
Finance Allowed: 90%
|
Attended Lobby: Yes
Outdoor: Terrace
Health Club: Fitness Room
|
Nghbd: Tribeca
Condition: Excellent
|
|
|
|
|
|
|
4.
|
|
15 Hudson Yards - 38H (Click address for more details)
|
Listing #: 23408752
|
Type: CONDO
Rooms: 7
Beds: 3
Baths: 3
Approx Sq Ft: 2,211
|
Price: $5,495,000
Retax: $66
Maint/CC: $6,030
Tax Deduct: 0%
Finance Allowed: 90%
|
Attended Lobby: Yes
Garage: Yes
Health Club: Fitness Room
|
Nghbd: Chelsea
Views: C,S
Condition: Excellent
|
|
|
|
|
|
|
5.
|
|
115 Mercer Street - 4A (Click address for more details)
|
Listing #: 22482227
|
Type: CONDO
Rooms: 5
Beds: 2
Baths: 2.5
Approx Sq Ft: 2,170
|
Price: $5,000,000
Retax: $4,369
Maint/CC: $2,364
Tax Deduct: 0%
Finance Allowed: 90%
|
Attended Lobby: Yes
|
Nghbd: Soho
Views: River:No
Condition: Excellent
|
|
|
|
|
|
|
6.
|
|
570 Park Avenue - 3B (Click address for more details)
|
Listing #: 4655
|
Type: COOP
Rooms: 7
Beds: 3
Baths: 3
|
Price: $4,950,000
Retax: $0
Maint/CC: $6,347
Tax Deduct: 36%
Finance Allowed: 50%
|
Attended Lobby: Yes
Health Club: Fitness Room
Flip Tax: 2%: Payable By Buyer.
|
Sect: Upper East Side
Views: River:No
Condition: GOOD
|
|
|
|
|
|
|
7.
|
|
42 King Street - DUPLEX (Click address for more details)
|
Listing #: 23419763
|
Type: COOP
Rooms: 7
Beds: 3
Baths: 3
|
Price: $4,950,000
Retax: $0
Maint/CC: $4,375
Tax Deduct: 62%
Finance Allowed: 75%
|
Attended Lobby: Yes
|
Nghbd: Soho
Views: River:No
|
|
|
|
|
|
|
8.
|
|
201 East 74th Street - 11A (Click address for more details)
|
Listing #: 22813161
|
Type: CONDO
Rooms: 7
Beds: 3
Baths: 3.5
Approx Sq Ft: 2,171
|
Price: $4,900,000
Retax: $3,488
Maint/CC: $3,825
Tax Deduct: 0%
Finance Allowed: 90%
|
Attended Lobby: Yes
Health Club: Fitness Room
|
Sect: Upper East Side
Views: C
Condition: Excellent
|
|
|
|
|
|
|
9.
|
|
201 East 23rd Street - 16A (Click address for more details)
|
Listing #: 23403784
|
Type: COOP
Rooms: 5
Beds: 3
Baths: 3.5
Approx Sq Ft: 1,891
|
Price: $4,850,000
Retax: $0
Maint/CC: $6,125
Tax Deduct: 0%
Finance Allowed: 0%
|
Attended Lobby: Yes
|
Sect: Middle East Side
Views: River:No
|
|
|
|
|
|
|
10.
|
|
217 West 19th Street - PH (Click address for more details)
|
Listing #: 23030254
|
Type: CONDO
Rooms: 8
Beds: 4
Baths: 3
Approx Sq Ft: 2,400
|
Price: $4,850,000
Retax: $5,337
Maint/CC: $3,458
Tax Deduct: 0%
Finance Allowed: 90%
|
Attended Lobby: No
Outdoor: Balcony
|
Nghbd: Chelsea
Views: C,PA,R,S
Condition: Excellent
|
|
|
|
|
|
|
11.
|
|
50 United Nations Plaza - 27A (Click address for more details)
|
Listing #: 536617
|
Type: CONDO
Rooms: 6
Beds: 3
Baths: 3
Approx Sq Ft: 2,609
|
Price: $4,750,000
Retax: $5,986
Maint/CC: $5,586
Tax Deduct: 0%
Finance Allowed: 90%
|
Attended Lobby: Yes
Garage: Yes
Health Club: Yes
|
Sect: Middle East Side
Views: C,R,S
Condition: Excellent
|
|
|
|
|
|
|
12.
|
|
245 West 99th Street - 27B (Click address for more details)
|
Listing #: 23233878
|
Type: CONDO
Rooms: 7
Beds: 4
Baths: 3.5
Approx Sq Ft: 2,930
|
Price: $4,695,000
Retax: $2,837
Maint/CC: $4,597
Tax Deduct: 0%
Finance Allowed: 90%
|
Attended Lobby: Yes
Health Club: Fitness Room
|
Sect: Upper West Side
Views: B,C,SL,D,PA,R,S
Condition: Excellent
|
|
|
|
|
|
|
13.
|
|
575 Park Avenue - 206208 (Click address for more details)
|
Listing #: 23277372
|
Type: COOP
Rooms: 10
Beds: 5
Baths: 4.5
|
Price: $4,500,000
Retax: $0
Maint/CC: $15,863
Tax Deduct: 13%
Finance Allowed: 50%
|
Attended Lobby: Yes
Health Club: Yes
Flip Tax: 3%: Payable By Buyer.
|
Sect: Upper East Side
Views: C,G
Condition: Excellent
|
|
|
|
|
|
|
14.
|
|
515 West 18th Street - 515 (Click address for more details)
|
Listing #: 23233448
|
Type: CONDO
Rooms: 5
Beds: 3
Baths: 3
Approx Sq Ft: 1,591
|
Price: $4,495,000
Retax: $3,686
Maint/CC: $2,389
Tax Deduct: 0%
Finance Allowed: 90%
|
Attended Lobby: Yes
Health Club: Fitness Room
|
Nghbd: Chelsea
Views: P
Condition: Excellent
|
|
|
|
|
|
|
15.
|
|
251 West 91st Street - 17B (Click address for more details)
|
Listing #: 23216356
|
Type: CONDO
Rooms: 6
Beds: 3
Baths: 2.5
Approx Sq Ft: 2,065
|
Price: $4,475,000
Retax: $3,937
Maint/CC: $2,141
Tax Deduct: 0%
Finance Allowed: 90%
|
Attended Lobby: Yes
Health Club: Fitness Room
|
Sect: Upper West Side
Views: River:No
Condition: Excellent
|
|
|
|
|
|
|
16.
|
|
50 Walker Street - PH6A (Click address for more details)
|
Listing #: 23420189
|
Type: COOP
Rooms: 5
Beds: 2
Baths: 2
Approx Sq Ft: 1,619
|
Price: $4,450,000
Retax: $0
Maint/CC: $3,337
Tax Deduct: 58%
Finance Allowed: 80%
|
Attended Lobby: Yes
Outdoor: Terrace
|
Nghbd: Tribeca
Views: C
Condition: Excellent
|
|
|
|
|
|
|
17.
|
|
27 West 67th Street - 5FE (Click address for more details)
|
Listing #: 23431980
|
Type: COOP
Rooms: 8
Beds: 3
Baths: 3
|
Price: $4,440,000
Retax: $0
Maint/CC: $7,589
Tax Deduct: 35%
Finance Allowed: 65%
|
Attended Lobby: Yes
Flip Tax: 2%. by Seller
|
Sect: Upper West Side
Views: C
Condition: Excellent
|
|
|
|
|
|
|
18.
|
|
130 West 20th Street - PH11B (Click address for more details)
|
Listing #: 23432662
|
Type: CONDO
Rooms: 6
Beds: 3
Baths: 3.5
Approx Sq Ft: 2,313
|
Price: $4,295,000
Retax: $4,020
Maint/CC: $4,935
Tax Deduct: 0%
Finance Allowed: 90%
|
Attended Lobby: Yes
Outdoor: Terrace
|
Nghbd: Chelsea
Views: River:No
|
|
|
|
|
|
|
19.
|
|
134 West 83rd Street - 4 (Click address for more details)
|
Listing #: 23432392
|
Type: CONDO
Rooms: 6
Beds: 4
Baths: 3.5
Approx Sq Ft: 2,066
|
Price: $4,250,000
Retax: $3,579
Maint/CC: $933
Tax Deduct: 0%
Finance Allowed: 90%
|
Attended Lobby: No
Outdoor: Roof Garden
|
Views: River:No
|
|
|
|
|
|
|
20.
|
|
42 White Street - 2 (Click address for more details)
|
Listing #: 23436139
|
Type: CONDO
Rooms: 4
Beds: 2
Baths: 2
Approx Sq Ft: 1,900
|
Price: $4,250,000
Retax: $881
Maint/CC: $1,354
Tax Deduct: 0%
Finance Allowed: 90%
|
Attended Lobby: No
|
Nghbd: Tribeca
Views: C
Condition: Excellent
|
|
|
|
|
|
|
21.
|
|
257 West 86th Street - 5/6B (Click address for more details)
|
Listing #: 22481695
|
Type: COOP
Rooms: 10
Beds: 3
Baths: 2.5
|
Price: $4,250,000
Retax: $0
Maint/CC: $6,884
Tax Deduct: 27%
Finance Allowed: 80%
|
Attended Lobby: Yes
Fire Place: 2
Flip Tax: 2.5%: Payable By Seller.
|
Sect: Upper West Side
Views: C
Condition: Excellent
|
|
|
|
|
|
|
22.
|
|
8 Thomas Street - PH (Click address for more details)
|
Listing #: 23114515
|
Type: CONDO
Rooms: 6
Beds: 4
Baths: 3
Approx Sq Ft: 3,198
|
Price: $4,195,000
Retax: $4,252
Maint/CC: $2,363
Tax Deduct: 0%
Finance Allowed: 90%
|
Attended Lobby: Yes
Outdoor: Roof Garden
|
Nghbd: Tribeca
Views: C,SL,D
Condition: Excellent
|
|
|
|
|
|
|
23.
|
|
543 West 122nd Street - PH32B (Click address for more details)
|
Listing #: 22073093
|
Type: CONDO
Rooms: 5
Beds: 3
Baths: 3.5
Approx Sq Ft: 2,001
|
Price: $4,150,000
Retax: $2,118
Maint/CC: $2,400
Tax Deduct: 0%
Finance Allowed: 90%
|
Attended Lobby: Yes
Garage: Yes
Health Club: Yes
|
Nghbd: Morningside Heights
Views: B
Condition: Excellent
|
|
|
|
|
|
|
24.
|
|
212 West 95th Street - 4B (Click address for more details)
|
Listing #: 22937877
|
Type: CONDO
Rooms: 6
Beds: 4
Baths: 4
Approx Sq Ft: 2,105
|
Price: $4,100,000
Retax: $3,888
Maint/CC: $2,080
Tax Deduct: 0%
Finance Allowed: 90%
|
Attended Lobby: Yes
Garage: Yes
Health Club: Fitness Room
Flip Tax: ASK EXCL BROKER
|
Sect: Upper West Side
Views: River:No
|
|
|
|
|
|
|
25.
|
|
965 Fifth Avenue - 11B (Click address for more details)
|
Listing #: 22884394
|
Type: COOP
Rooms: 5
Beds: 2
Baths: 2.5
Approx Sq Ft: 2,000
|
Price: $4,000,000
Retax: $0
Maint/CC: $8,171
Tax Deduct: 43%
Finance Allowed: 35%
|
Attended Lobby: Yes
Health Club: Fitness Room
Flip Tax: 2%: Payable By Buyer.
|
Sect: Upper East Side
Views: C,P,R,S
Condition: Good
|
|
|
|
|
|
All information regarding a property for sale, rental or financing is from sources deemed reliable but is subject to errors, omissions, changes in price, prior sale or withdrawal without notice. No representation is made as to the accuracy of any description. All measurements and square footages are approximate and all information should be confirmed by customer.
Powered by 



























