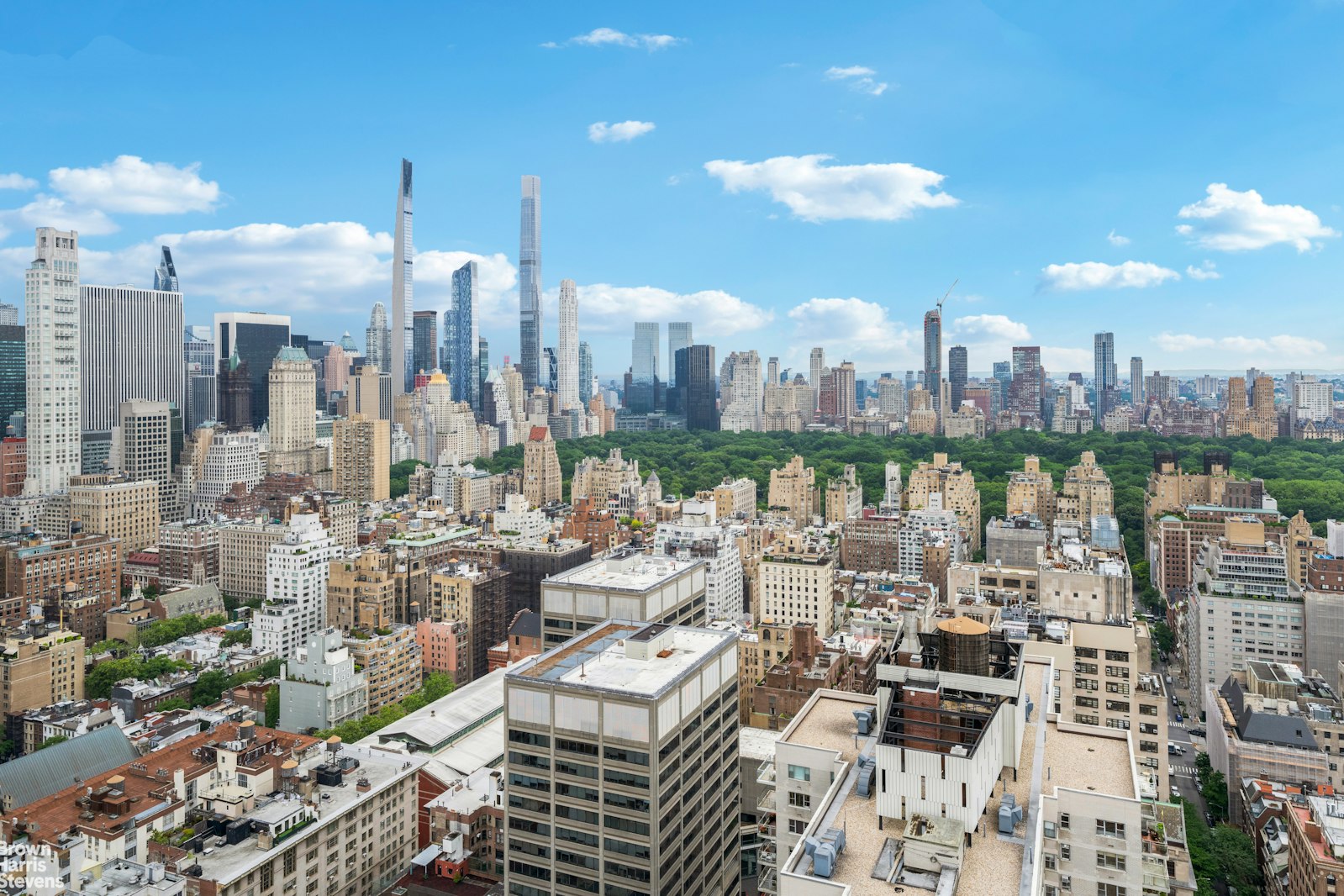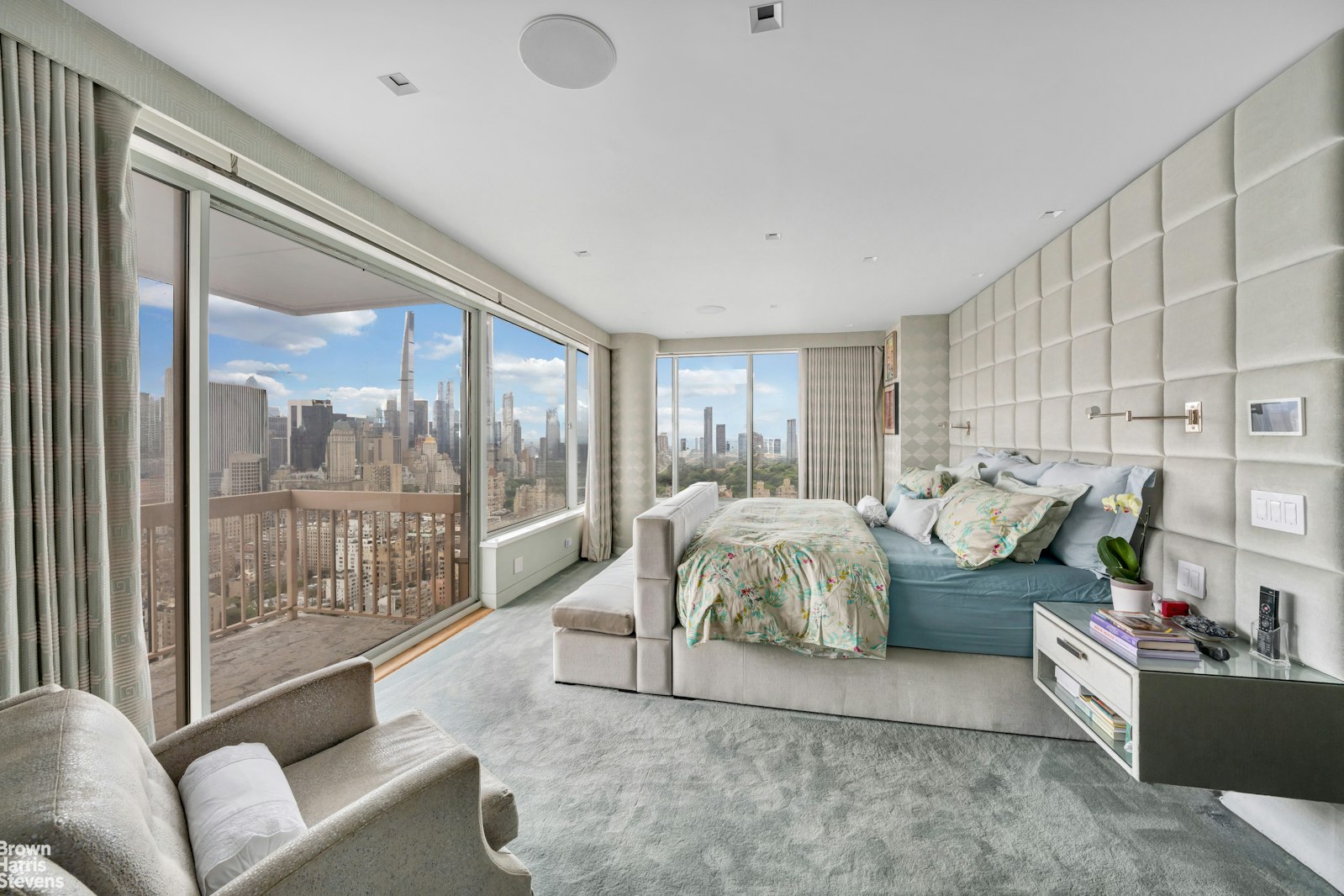|
Sales Report Created: Sunday, June 8, 2025 - Listings Shown: 6
|
Page Still Loading... Please Wait


|
1.
|
|
40 West 13th Street - 2 (Click address for more details)
|
Listing #: 23432488
|
Type: CONDO
Rooms: 5
Beds: 3
Baths: 2
Approx Sq Ft: 2,859
|
Price: $4,500,000
Retax: $2,960
Maint/CC: $1,622
Tax Deduct: 0%
Finance Allowed: 90%
|
Attended Lobby: No
|
Nghbd: West Village
Views: River:No
|
|
|
|
|
|
|
2.
|
|
21 East 87th Street - 6D (Click address for more details)
|
Listing #: 23432038
|
Type: COOP
Rooms: 7
Beds: 3
Baths: 3
|
Price: $4,495,000
Retax: $0
Maint/CC: $4,844
Tax Deduct: 39%
Finance Allowed: 50%
|
Attended Lobby: Yes
Health Club: Fitness Room
Flip Tax: 2%: Payable By Buyer.
|
Sect: Upper East Side
Views: River:No
|
|
|
|
|
|
|
3.
|
|
420 East 75th Street - 3 (Click address for more details)
|
Listing #: 23465763
|
Type: CONDO
Rooms: 6
Beds: 3
Baths: 3.5
Approx Sq Ft: 2,350
|
Price: $4,495,000
Retax: $2,220
Maint/CC: $2,158
Tax Deduct: 0%
Finance Allowed: 90%
|
Attended Lobby: No
Outdoor: Terrace
Health Club: Fitness Room
|
Sect: Upper East Side
Views: River:No
|
|
|
|
|
|
|
4.
|
|
350 East 82nd Street - 14AB (Click address for more details)
|
Listing #: 22655989
|
Type: CONDO
Rooms: 6
Beds: 4
Baths: 3.5
Approx Sq Ft: 2,903
|
Price: $4,450,000
Retax: $6,146
Maint/CC: $5,744
Tax Deduct: 0%
Finance Allowed: 90%
|
Attended Lobby: Yes
Garage: Yes
Health Club: Yes
|
Sect: Upper East Side
Views: River:No
Condition: Excellent
|
|
|
|
|
|
|
5.
|
|
10 Madison Square West - 9A (Click address for more details)
|
Listing #: 22850630
|
Type: CONDO
Rooms: 6
Beds: 3
Baths: 3.5
Approx Sq Ft: 2,205
|
Price: $4,200,000
Retax: $3,905
Maint/CC: $3,368
Tax Deduct: 0%
Finance Allowed: 90%
|
Attended Lobby: Yes
Health Club: Yes
|
Nghbd: Flatiron
Views: S
Condition: Excellent
|
|
|
|
|
|
|
6.
|
|
200 East 69th Street - 42A (Click address for more details)
|
Listing #: 23408610
|
Type: CONDO
Rooms: 6
Beds: 3
Baths: 3
Approx Sq Ft: 2,185
|
Price: $4,000,000
Retax: $5,924
Maint/CC: $4,736
Tax Deduct: 0%
Finance Allowed: 90%
|
Attended Lobby: Yes
Outdoor: Balcony
Garage: Yes
Health Club: Fitness Room
|
Sect: Upper East Side
Views: C,P,R,S
Condition: Excellent
|
|
|
|
|
|
All information regarding a property for sale, rental or financing is from sources deemed reliable but is subject to errors, omissions, changes in price, prior sale or withdrawal without notice. No representation is made as to the accuracy of any description. All measurements and square footages are approximate and all information should be confirmed by customer.
Powered by 



















