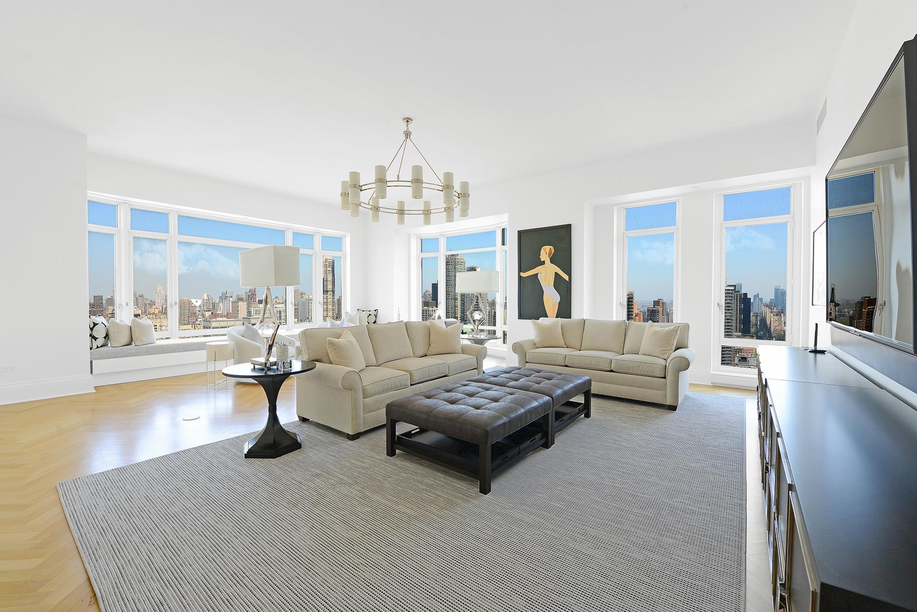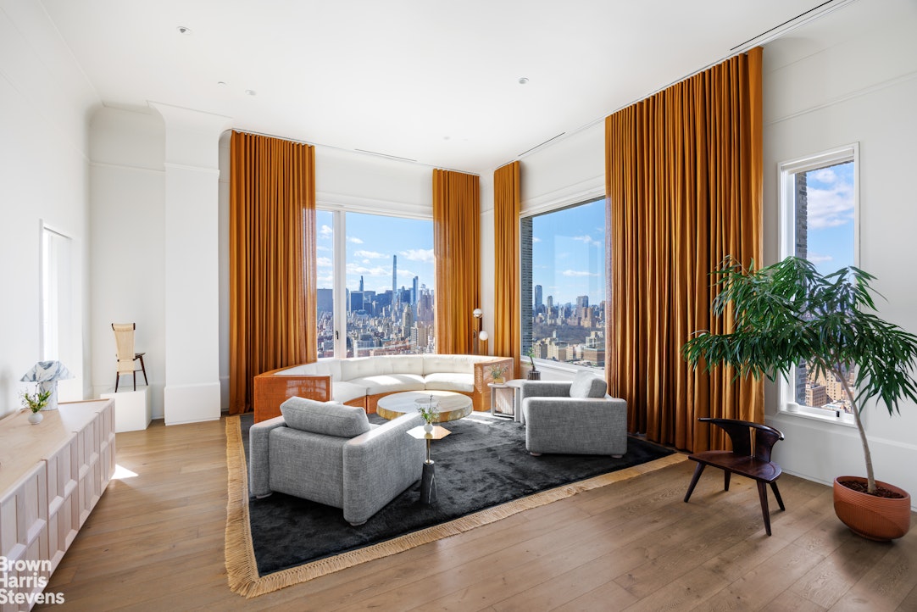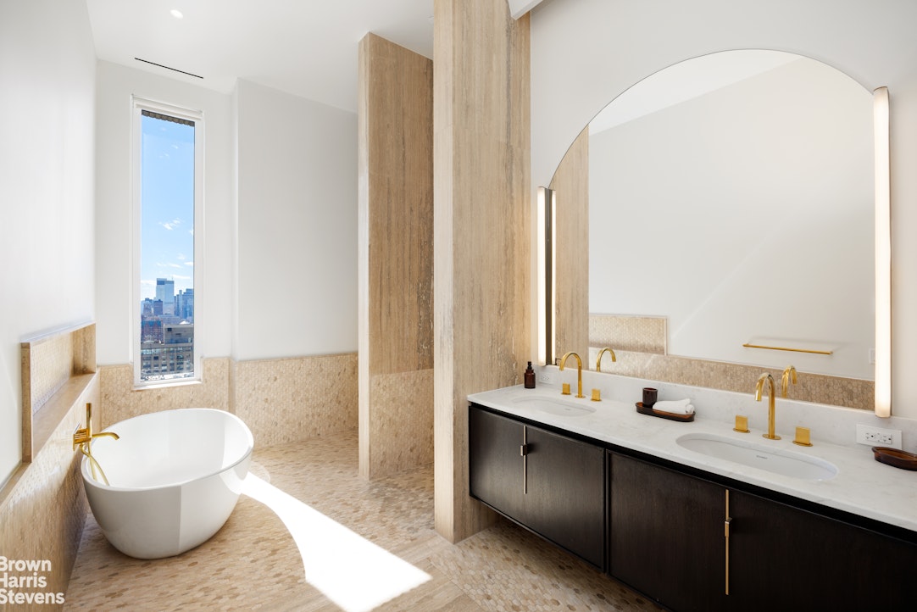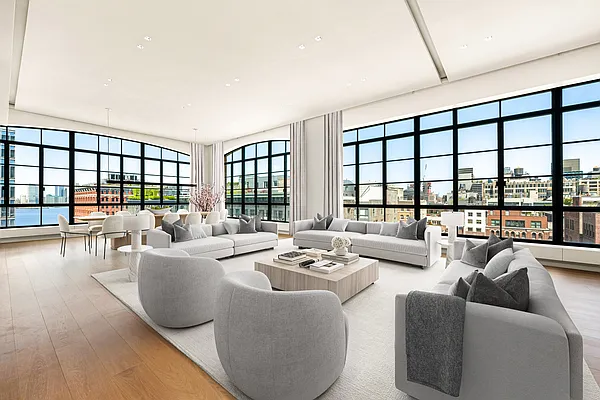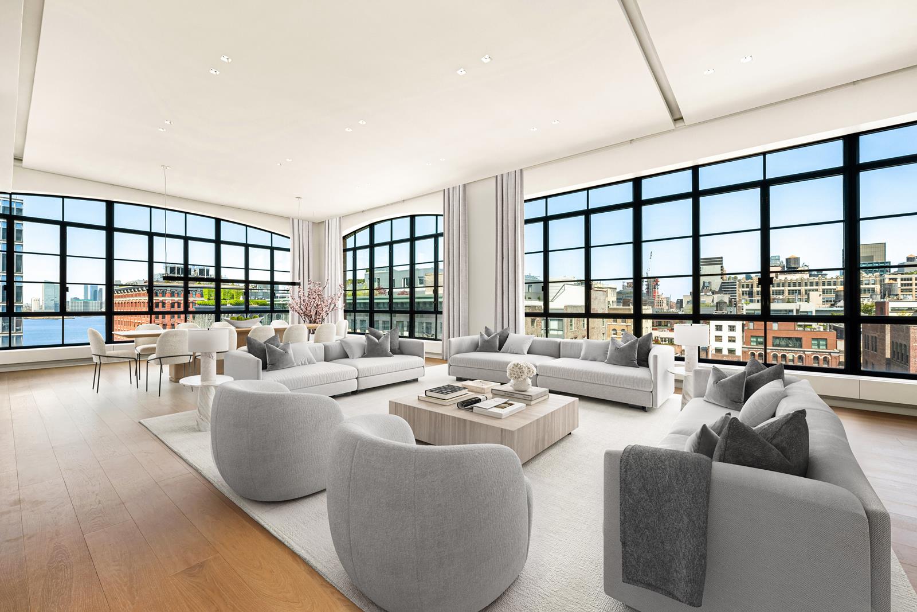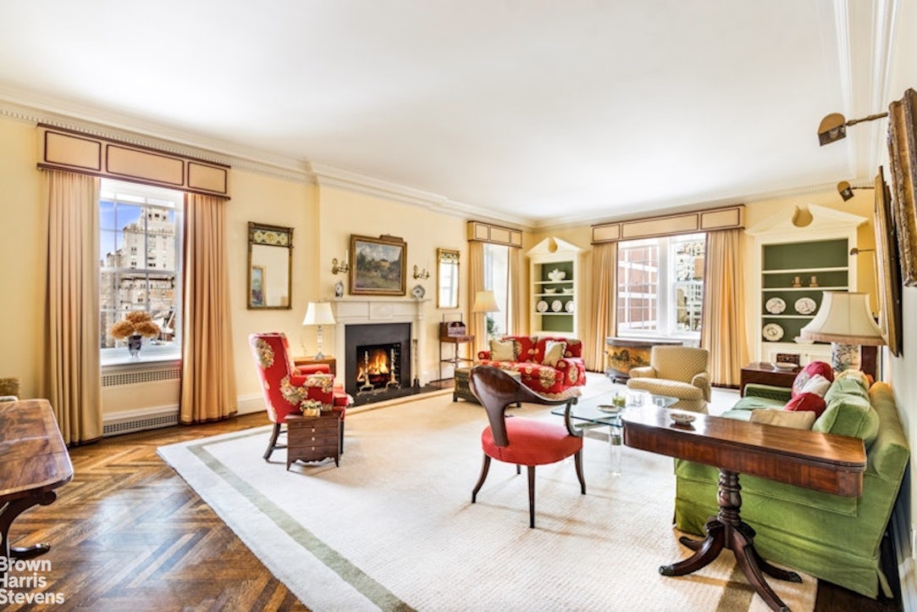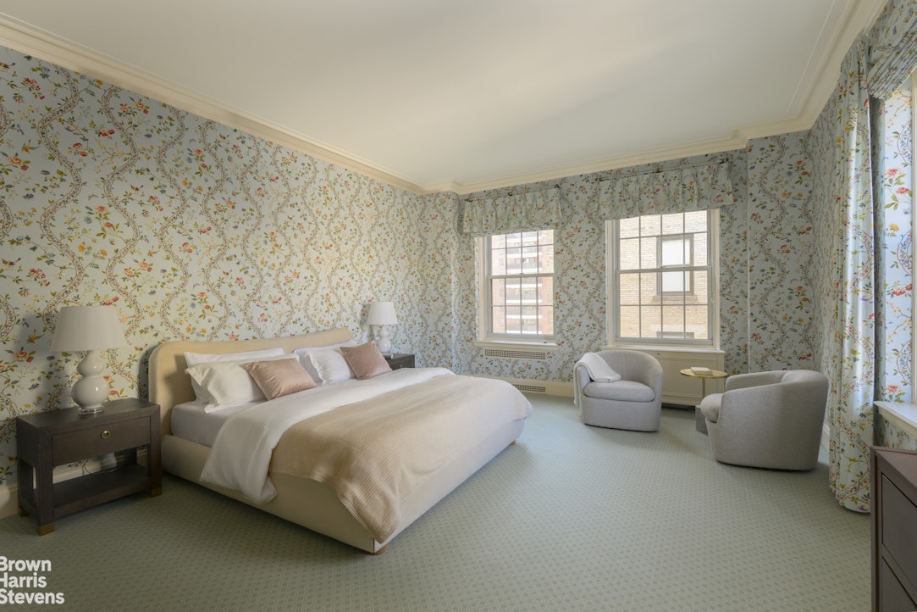|
Sales Report Created: Sunday, June 8, 2025 - Listings Shown: 25
|
Page Still Loading... Please Wait


|
1.
|
|
157 West 57th Street - 66B (Click address for more details)
|
Listing #: 547694
|
Type: CONDO
Rooms: 6
Beds: 3
Baths: 3.5
Approx Sq Ft: 4,193
|
Price: $26,000,000
Retax: $10,903
Maint/CC: $7,700
Tax Deduct: 0%
Finance Allowed: 90%
|
Attended Lobby: Yes
Garage: Yes
Health Club: Yes
|
Sect: Middle West Side
Views: City:Full
Condition: Excellent
|
|
|
|
|
|
|
2.
|
|
520 Park Avenue - 31 (Click address for more details)
|
Listing #: 18690882
|
Type: CONDO
Rooms: 9
Beds: 4
Baths: 5
Approx Sq Ft: 4,628
|
Price: $25,950,000
Retax: $15,833
Maint/CC: $9,963
Tax Deduct: 0%
Finance Allowed: 90%
|
Attended Lobby: Yes
Health Club: Fitness Room
|
Sect: Upper East Side
Views: River:No
|
|
|
|
|
|
|
3.
|
|
87 Mercer Street - PENTHOUSEB (Click address for more details)
|
Listing #: 23403849
|
Type: COOP
Rooms: 10
Beds: 4
Baths: 4.5
|
Price: $17,900,000
Retax: $0
Maint/CC: $12,099
Tax Deduct: 0%
Finance Allowed: 0%
|
Attended Lobby: No
Fire Place: 1
|
Nghbd: Soho
Views: C,SL,D,F,S
Condition: Excellent
|
|
|
|
|
|
|
4.
|
|
180 East 88th Street - PH44 (Click address for more details)
|
Listing #: 23215326
|
Type: CONDO
Rooms: 9
Beds: 4
Baths: 4.5
Approx Sq Ft: 4,017
|
Price: $13,850,000
Retax: $7,338
Maint/CC: $8,751
Tax Deduct: 0%
Finance Allowed: 90%
|
Attended Lobby: Yes
Health Club: Fitness Room
|
Sect: Upper East Side
Views: C,SL,D,S
Condition: Excellent
|
|
|
|
|
|
|
5.
|
|
7 Hubert Street - 10B (Click address for more details)
|
Listing #: 23464831
|
Type: CONDO
Rooms: 9
Beds: 3
Baths: 4
Approx Sq Ft: 3,253
|
Price: $11,625,000
Retax: $4,857
Maint/CC: $4,884
Tax Deduct: 0%
Finance Allowed: 90%
|
Attended Lobby: Yes
Health Club: Fitness Room
|
Nghbd: Tribeca
Views: River:Yes
|
|
|
|
|
|
|
6.
|
|
118 West 13th Street - 4 (Click address for more details)
|
Listing #: 23466647
|
Type: CONDO
Rooms: 7
Beds: 4
Baths: 4.5
Approx Sq Ft: 3,483
|
Price: $10,250,000
Retax: $8,728
Maint/CC: $7,695
Tax Deduct: 0%
Finance Allowed: 80%
|
Attended Lobby: No
|
Nghbd: West Village
Views: River:No
|
|
|
|
|
|
|
7.
|
|
225 West 86th Street - 712 (Click address for more details)
|
Listing #: 22658540
|
Type: CONDO
Rooms: 7
Beds: 5
Baths: 4
Approx Sq Ft: 3,956
|
Price: $9,900,000
Retax: $6,291
Maint/CC: $4,062
Tax Deduct: 0%
Finance Allowed: 90%
|
Attended Lobby: Yes
Health Club: Fitness Room
|
Sect: Upper West Side
Views: G
Condition: Excellent
|
|
|
|
|
|
|
8.
|
|
320 Central Park West - B18FL (Click address for more details)
|
Listing #: 23231609
|
Type: COOP
Rooms: 8
Beds: 4
Baths: 4.5
Approx Sq Ft: 3,500
|
Price: $8,900,000
Retax: $0
Maint/CC: $9,194
Tax Deduct: 57%
Finance Allowed: 67%
|
Attended Lobby: Yes
Outdoor: Terrace
Health Club: Fitness Room
Flip Tax: 2%.
|
Sect: Upper West Side
Views: C,PA,P,S
Condition: Excellent
|
|
|
|
|
|
|
9.
|
|
15 West 61st Street - PH1C (Click address for more details)
|
Listing #: 23379857
|
Type: CONDO
Rooms: 7
Beds: 3
Baths: 3.5
Approx Sq Ft: 2,216
|
Price: $8,500,000
Retax: $4,052
Maint/CC: $2,803
Tax Deduct: 0%
Finance Allowed: 90%
|
Attended Lobby: Yes
Outdoor: Terrace
Health Club: Fitness Room
Flip Tax: None
|
Sect: Upper West Side
Views: River:Yes
|
|
|
|
|
|
|
10.
|
|
770 Park Avenue - 8D (Click address for more details)
|
Listing #: 22851002
|
Type: COOP
Rooms: 11
Beds: 4
Baths: 4.5
|
Price: $7,950,000
Retax: $0
Maint/CC: $12,175
Tax Deduct: 36%
Finance Allowed: 0%
|
Attended Lobby: Yes
Fire Place: 2
Health Club: Yes
Flip Tax: 3% FLIP PAID BY BUYER
|
Sect: Upper East Side
Views: C,F,S
Condition: Good
|
|
|
|
|
|
|
11.
|
|
50 Riverside Boulevard - 28A (Click address for more details)
|
Listing #: 511819
|
Type: CONDO
Rooms: 7
Beds: 4
Baths: 4.5
Approx Sq Ft: 3,190
|
Price: $7,500,000
Retax: $185
Maint/CC: $3,837
Tax Deduct: 0%
Finance Allowed: 90%
|
Attended Lobby: Yes
Garage: Yes
Health Club: Yes
|
Sect: Upper West Side
Views: B,C,PA,R,S
Condition: Excellent
|
|
|
|
|
|
|
12.
|
|
1100 Park Avenue - 15B (Click address for more details)
|
Listing #: 23381275
|
Type: COOP
Rooms: 8
Beds: 3
Baths: 3.5
|
Price: $7,250,000
Retax: $0
Maint/CC: $8,435
Tax Deduct: 29%
Finance Allowed: 50%
|
Attended Lobby: Yes
Fire Place: 1
Health Club: Fitness Room
Flip Tax: 2%: Payable By Buyer.
|
Sect: Upper East Side
Views: C,F
Condition: Excellent
|
|
|
|
|
|
|
13.
|
|
15 West 96th Street - 25 (Click address for more details)
|
Listing #: 23486790
|
Type: CONDO
Rooms: 6
Beds: 3
Baths: 3
Approx Sq Ft: 2,662
|
Price: $7,200,000
Retax: $5,192
Maint/CC: $4,717
Tax Deduct: 0%
Finance Allowed: 90%
|
Attended Lobby: Yes
Health Club: Fitness Room
|
Sect: Upper West Side
Condition: New construction
|
|
|
|
|
|
|
14.
|
|
1080 Madison Avenue - 5AB/4B (Click address for more details)
|
Listing #: 20043199
|
Type: CONDO
Rooms: 7
Beds: 5
Baths: 5.5
Approx Sq Ft: 3,725
|
Price: $7,000,000
Retax: $5,148
Maint/CC: $7,584
Tax Deduct: 0%
Finance Allowed: 90%
|
Attended Lobby: Yes
Outdoor: Balcony
Flip Tax: 2%: Payable By Buyer.
|
Sect: Upper East Side
Views: C,F
Condition: Excellent
|
|
|
|
|
|
|
15.
|
|
27 West 72nd Street - 1601 (Click address for more details)
|
Listing #: 23214907
|
Type: CONDO
Rooms: 10
Beds: 4
Baths: 4.5
Approx Sq Ft: 2,400
|
Price: $6,950,000
Retax: $2,359
Maint/CC: $3,991
Tax Deduct: 0%
Finance Allowed: 90%
|
Attended Lobby: Yes
Outdoor: Terrace
Health Club: Fitness Room
|
Sect: Upper West Side
Views: C,SL,PA,F,S,T
Condition: Excellent
|
|
|
|
|
|
|
16.
|
|
322 East 57th Street - 12A (Click address for more details)
|
Listing #: 22968513
|
Type: COOP
Rooms: 7
Beds: 4
Baths: 3
Approx Sq Ft: 3,900
|
Price: $5,999,000
Retax: $0
Maint/CC: $12,174
Tax Deduct: 50%
Finance Allowed: 50%
|
Attended Lobby: Yes
Fire Place: 1
Flip Tax: 3.0
|
Sect: Middle East Side
Views: C,SL
Condition: Excellent
|
|
|
|
|
|
|
17.
|
|
1 Wall Street - 2401 (Click address for more details)
|
Listing #: 23229921
|
Type: CONDO
Rooms: 5
Beds: 3
Baths: 3.5
Approx Sq Ft: 2,521
|
Price: $5,995,000
Retax: $6,349
Maint/CC: $5,356
Tax Deduct: 0%
Finance Allowed: 90%
|
Attended Lobby: Yes
|
Nghbd: Lower Manhattan
Views: River:No
|
|
|
|
|
|
|
18.
|
|
121 East 22nd Street - S901 (Click address for more details)
|
Listing #: 18691841
|
Type: CONDO
Rooms: 4
Beds: 4
Baths: 4.5
Approx Sq Ft: 2,553
|
Price: $5,995,000
Retax: $4,925
Maint/CC: $3,959
Tax Deduct: 0%
Finance Allowed: 90%
|
Attended Lobby: Yes
Outdoor: Balcony
Garage: Yes
Health Club: Fitness Room
|
Nghbd: Gramercy Park
Views: C,S
Condition: Excellent
|
|
|
|
|
|
|
19.
|
|
53 West 53rd Street - 18A (Click address for more details)
|
Listing #: 637097
|
Type: CONDO
Rooms: 4
Beds: 2
Baths: 2.5
Approx Sq Ft: 2,426
|
Price: $5,950,000
Retax: $4,949
Maint/CC: $5,961
Tax Deduct: 0%
Finance Allowed: 90%
|
Attended Lobby: Yes
Health Club: Yes
|
Sect: Middle West Side
Views: C,T
Condition: Excellent
|
|
|
|
|
|
|
20.
|
|
212 West 72nd Street - 8H (Click address for more details)
|
Listing #: 22653037
|
Type: CONDO
Rooms: 7
Beds: 4
Baths: 3.5
Approx Sq Ft: 2,082
|
Price: $5,600,000
Retax: $4,733
Maint/CC: $3,115
Tax Deduct: 0%
Finance Allowed: 90%
|
Attended Lobby: Yes
Health Club: Fitness Room
Flip Tax: None
|
Sect: Upper West Side
Views: C,PA
Condition: Excellent
|
|
|
|
|
|
|
21.
|
|
119 Waverly Place - 3/4 (Click address for more details)
|
Listing #: 100045
|
Type: COOP
Rooms: 14
Beds: 4
Baths: 4
Approx Sq Ft: 3,600
|
Price: $5,250,000
Retax: $0
Maint/CC: $4,500
Tax Deduct: 50%
Finance Allowed: 75%
|
Attended Lobby: No
Outdoor: Roof Garden
|
Nghbd: Central Village
Condition: Excellent
|
|
|
|
|
|
|
22.
|
|
50 West 66th Street - 10G (Click address for more details)
|
Listing #: 23486177
|
Type: CONDO
Rooms: 5
Beds: 2
Baths: 2.5
Approx Sq Ft: 1,699
|
Price: $5,250,000
Retax: $2,208
Maint/CC: $2,201
Tax Deduct: 0%
Finance Allowed: 90%
|
Attended Lobby: Yes
Health Club: Fitness Room
|
Sect: Upper West Side
Condition: Excellent
|
|
|
|
|
|
|
23.
|
|
200 East 75th Street - 5B (Click address for more details)
|
Listing #: 23318134
|
Type: CONDO
Rooms: 6
Beds: 3
Baths: 3.5
Approx Sq Ft: 2,118
|
Price: $5,200,000
Retax: $3,219
Maint/CC: $2,804
Tax Deduct: 0%
Finance Allowed: 90%
|
Attended Lobby: Yes
Health Club: Fitness Room
|
Sect: Upper East Side
Views: River:No
|
|
|
|
|
|
|
24.
|
|
35 Hudson Yards - 6703 (Click address for more details)
|
Listing #: 18750933
|
Type: CONDO
Rooms: 5
Beds: 3
Baths: 3.5
Approx Sq Ft: 2,724
|
Price: $4,995,000
Retax: $564
Maint/CC: $9,054
Tax Deduct: 0%
Finance Allowed: 90%
|
Attended Lobby: Yes
Health Club: Yes
Flip Tax: None
|
Nghbd: Chelsea
Views: C
Condition: Excellent
|
|
|
|
|
|
|
25.
|
|
180 East 79th Street - 14B (Click address for more details)
|
Listing #: 23034921
|
Type: COOP
Rooms: 10
Beds: 5
Baths: 6
|
Price: $4,500,000
Retax: $0
Maint/CC: $8,387
Tax Deduct: 42%
Finance Allowed: 50%
|
Attended Lobby: Yes
Health Club: Fitness Room
Flip Tax: 2%.
|
Sect: Upper East Side
Views: River:No
Condition: Good
|
|
|
|
|
|
All information regarding a property for sale, rental or financing is from sources deemed reliable but is subject to errors, omissions, changes in price, prior sale or withdrawal without notice. No representation is made as to the accuracy of any description. All measurements and square footages are approximate and all information should be confirmed by customer.
Powered by 






