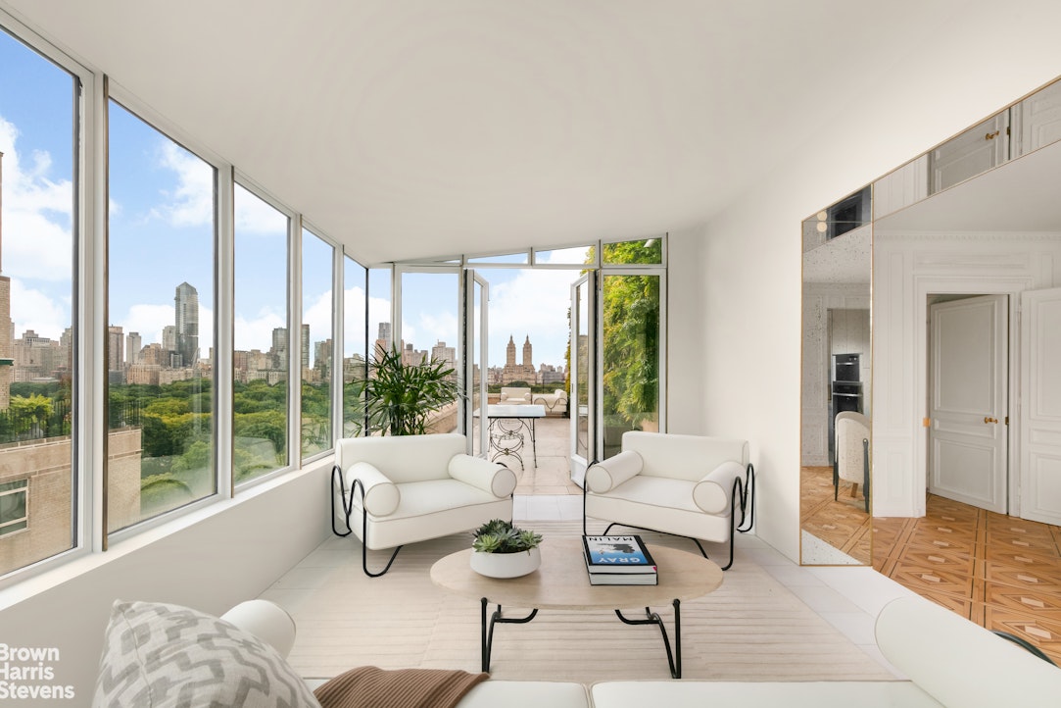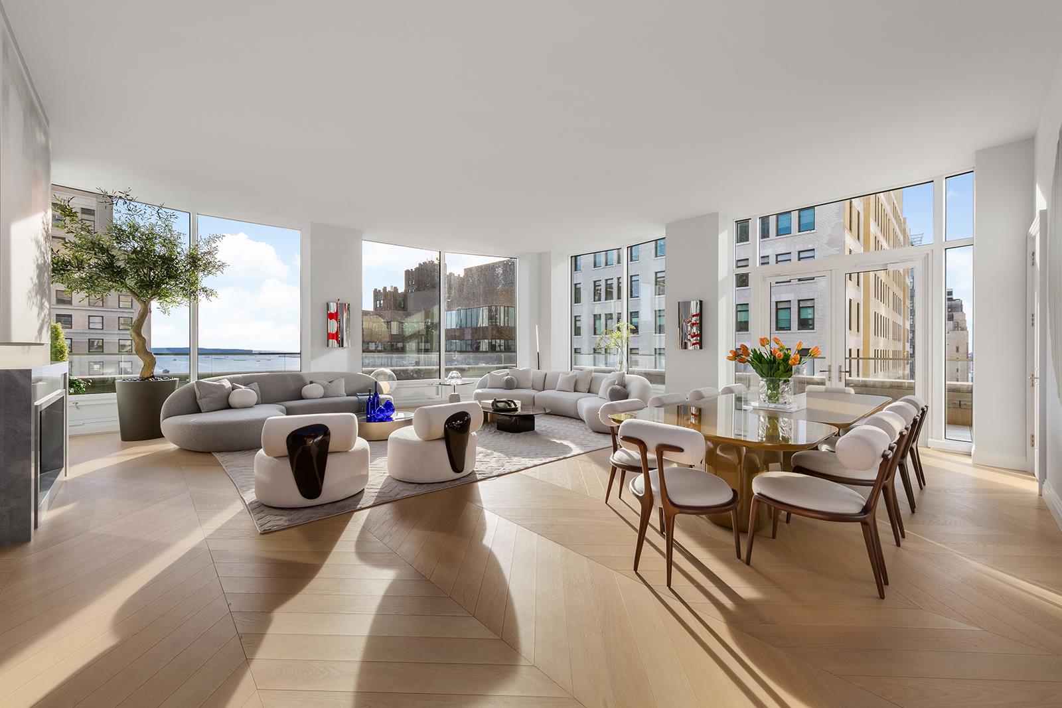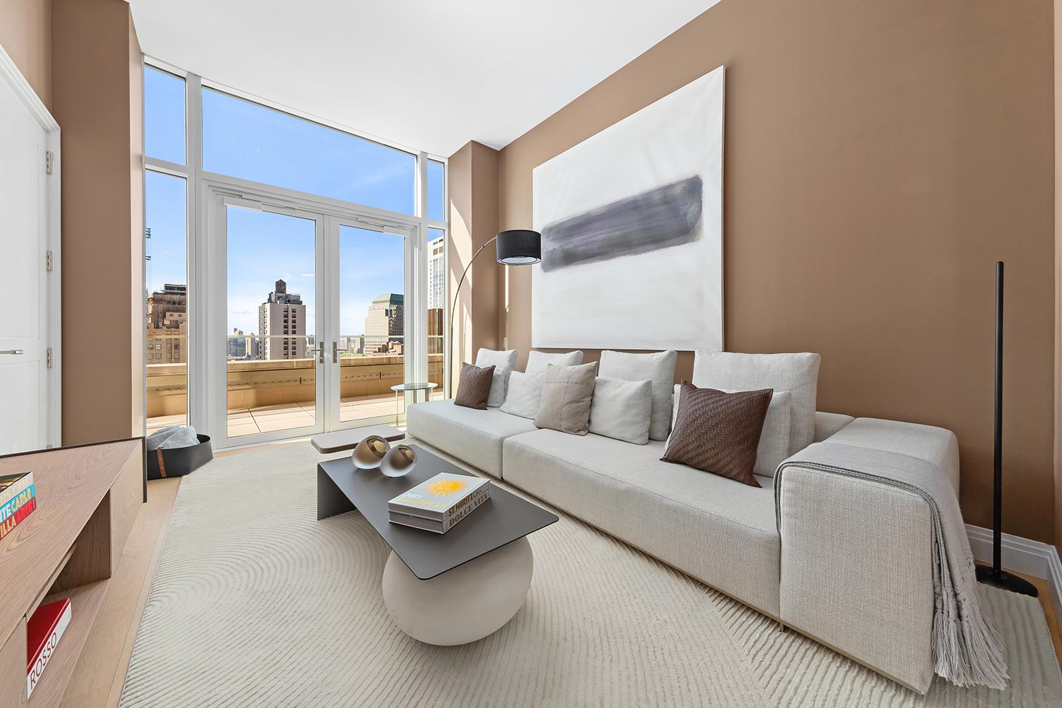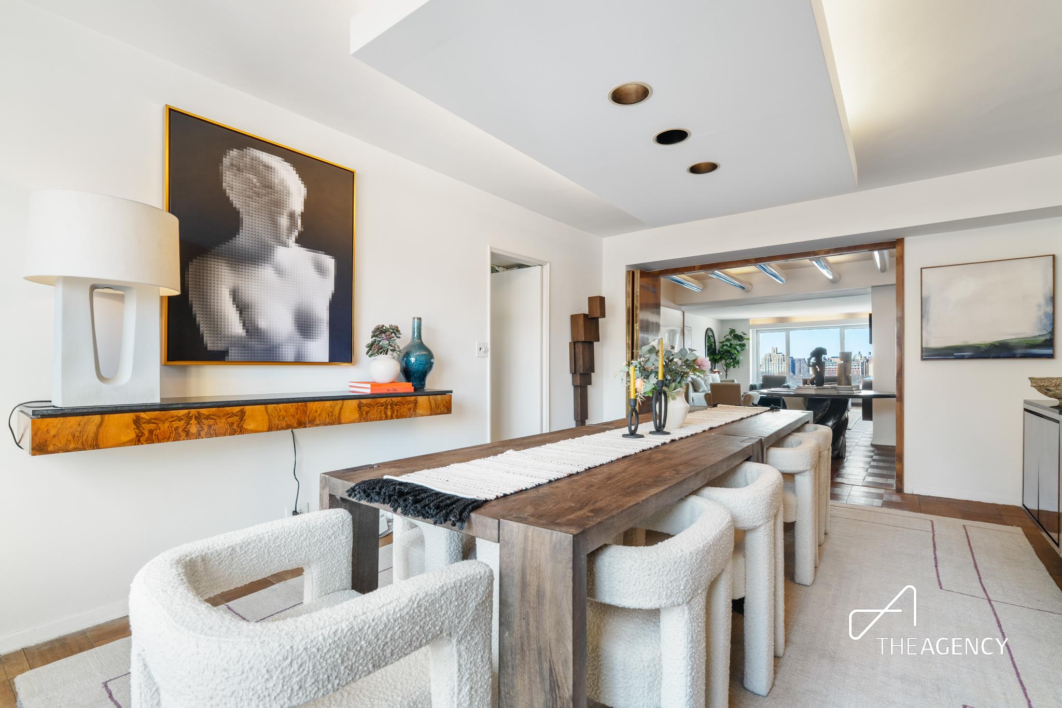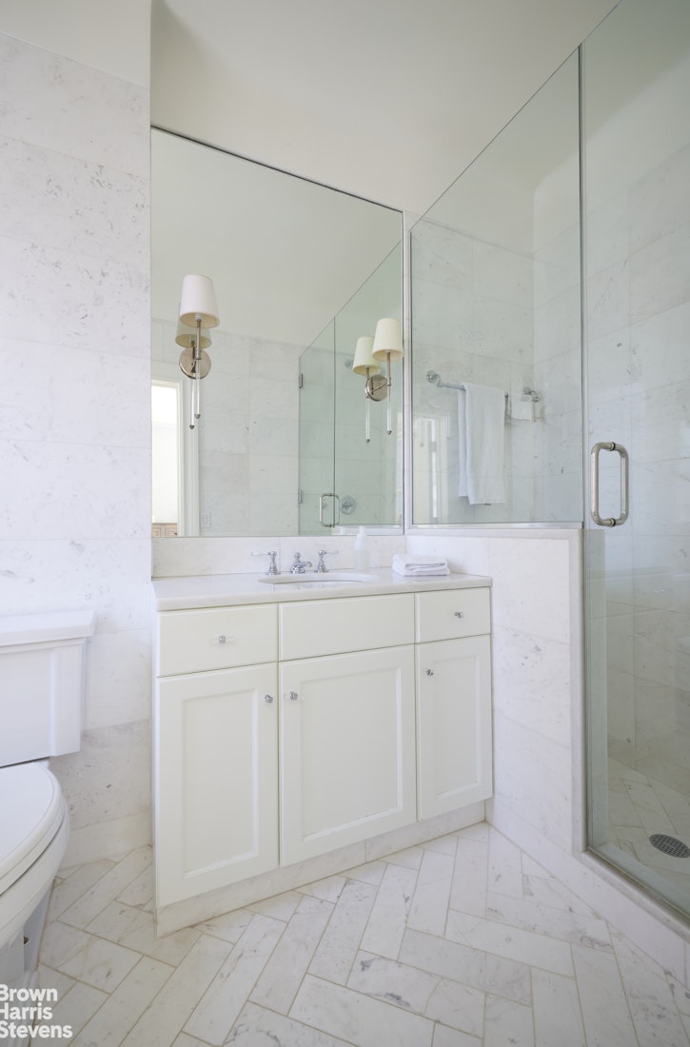|
Sales Report Created: Sunday, June 15, 2025 - Listings Shown: 25
|
Page Still Loading... Please Wait


|
1.
|
|
111 Murray Street - PH2 (Click address for more details)
|
Listing #: 18487223
|
Type: CONDO
Rooms: 10
Beds: 5
Baths: 6.5
Approx Sq Ft: 7,488
|
Price: $33,950,000
Retax: $14,686
Maint/CC: $16,568
Tax Deduct: 0%
Finance Allowed: 90%
|
Attended Lobby: Yes
Outdoor: Terrace
Health Club: Fitness Room
|
Nghbd: Tribeca
Views: B,C,SL,D,PA,R,F,S,T
Condition: Excellent
|
|
|
|
|
|
|
2.
|
|
432 Park Avenue - 52C (Click address for more details)
|
Listing #: 22988796
|
Type: CONDO
Rooms: 6
Beds: 3
Baths: 3.5
Approx Sq Ft: 3,576
|
Price: $16,800,000
Retax: $7,056
Maint/CC: $14,707
Tax Deduct: 0%
Finance Allowed: 90%
|
Attended Lobby: Yes
Garage: Yes
Health Club: Fitness Room
|
Sect: Middle East Side
Views: B,C,PA,P,R,S,T
Condition: Excellent
|
|
|
|
|
|
|
3.
|
|
330 Spring Street - PH (Click address for more details)
|
Listing #: 22585756
|
Type: CONDO
Rooms: 10
Beds: 5
Baths: 3.5
Approx Sq Ft: 4,266
|
Price: $16,000,000
Retax: $7,296
Maint/CC: $8,355
Tax Deduct: 0%
Finance Allowed: 90%
|
Attended Lobby: Yes
Health Club: Yes
|
Nghbd: Soho
Views: River:Yes
|
|
|
|
|
|
|
4.
|
|
936 FIFTH AVENUE - PH (Click address for more details)
|
Listing #: 23177073
|
Type: COOP
Rooms: 9
Beds: 3
Baths: 3.5
Approx Sq Ft: 3,800
|
Price: $14,995,000
Retax: $0
Maint/CC: $11,263
Tax Deduct: 34%
Finance Allowed: 0%
|
Attended Lobby: Yes
Outdoor: Balcony
Health Club: Fitness Room
Flip Tax: 4% of Selling Price: Payable By Buyer.
|
Sect: Upper East Side
Views: PA,P,S
Condition: Good
|
|
|
|
|
|
|
5.
|
|
785 FIFTH AVENUE - 12AB (Click address for more details)
|
Listing #: 20362073
|
Type: COOP
Rooms: 10
Beds: 5
Baths: 4.5
Approx Sq Ft: 5,500
|
Price: $12,995,000
Retax: $0
Maint/CC: $21,035
Tax Deduct: 43%
Finance Allowed: 50%
|
Attended Lobby: Yes
Garage: Yes
Flip Tax: none
|
Sect: Upper East Side
Views: C,P
Condition: Good
|
|
|
|
|
|
|
6.
|
|
235 West 75th Street - PH1 (Click address for more details)
|
Listing #: 23500529
|
Type: CONDO
Rooms: 6
Beds: 3
Baths: 4
Approx Sq Ft: 4,063
|
Price: $12,500,000
Retax: $10,210
Maint/CC: $8,024
Tax Deduct: 0%
Finance Allowed: 90%
|
Attended Lobby: Yes
Outdoor: Terrace
Health Club: Fitness Room
|
Sect: Upper West Side
Condition: new
|
|
|
|
|
|
|
7.
|
|
111 West 67th Street - 28D (Click address for more details)
|
Listing #: 23366120
|
Type: CONDO
Rooms: 9
Beds: 5
Baths: 5
Approx Sq Ft: 4,524
|
Price: $10,750,000
Retax: $5,689
Maint/CC: $5,315
Tax Deduct: 0%
Finance Allowed: 90%
|
Attended Lobby: Yes
Garage: Yes
Health Club: Yes
Flip Tax: None.
|
Sect: Upper West Side
Views: River:Yes
|
|
|
|
|
|
|
8.
|
|
1 Wall Street - 3304 (Click address for more details)
|
Listing #: 23436305
|
Type: CONDO
Rooms: 7
Beds: 3
Baths: 3.5
Approx Sq Ft: 2,968
|
Price: $9,750,000
Retax: $7,985
Maint/CC: $6,738
Tax Deduct: 0%
Finance Allowed: 90%
|
Attended Lobby: Yes
Outdoor: Terrace
|
Nghbd: Lower Manhattan
Views: River:No
|
|
|
|
|
|
|
9.
|
|
527 West 27th Street - 9A (Click address for more details)
|
Listing #: 22510076
|
Type: CONDO
Rooms: 8
Beds: 4
Baths: 3.5
Approx Sq Ft: 3,102
|
Price: $9,600,000
Retax: $6,974
Maint/CC: $6,477
Tax Deduct: 0%
Finance Allowed: 90%
|
Attended Lobby: Yes
Outdoor: Balcony
Garage: Yes
Health Club: Fitness Room
|
Nghbd: Chelsea
Views: C,SL,D,S
Condition: Excellent
|
|
|
|
|
|
|
10.
|
|
500 West 18th Street - EAST_19A (Click address for more details)
|
Listing #: 23475093
|
Type: CONDO
Rooms: 5
Beds: 3
Baths: 3.5
Approx Sq Ft: 2,592
|
Price: $9,425,000
Retax: $4,964
Maint/CC: $4,258
Tax Deduct: 0%
Finance Allowed: 90%
|
Attended Lobby: Yes
Garage: Yes
Health Club: Yes
|
Nghbd: Chelsea
Views: C,R
Condition: Excellent
|
|
|
|
|
|
|
11.
|
|
217 West 57th Street - 67N (Click address for more details)
|
Listing #: 23235420
|
Type: CONDO
Rooms: 4
Beds: 2
Baths: 2.5
Approx Sq Ft: 1,435
|
Price: $8,100,000
Retax: $3,333
Maint/CC: $2,331
Tax Deduct: 0%
Finance Allowed: 90%
|
Attended Lobby: Yes
Health Club: Fitness Room
|
Sect: Middle West Side
Views: R
Condition: Excellent
|
|
|
|
|
|
|
12.
|
|
550 PARK AVENUE - 2E (Click address for more details)
|
Listing #: 23465409
|
Type: COOP
Rooms: 11
Beds: 5
Baths: 5
Approx Sq Ft: 4,500
|
Price: $7,200,000
Retax: $0
Maint/CC: $9,700
Tax Deduct: 42%
Finance Allowed: 50%
|
Attended Lobby: Yes
Flip Tax: 3.0
|
Sect: Upper East Side
Views: C,T
Condition: Good
|
|
|
|
|
|
|
13.
|
|
1 Lexington Avenue - 5A/6A (Click address for more details)
|
Listing #: 23038079
|
Type: COOP
Rooms: 15
Beds: 5
Baths: 4
Approx Sq Ft: 3,582
|
Price: $6,500,000
Retax: $0
Maint/CC: $10,158
Tax Deduct: 35%
Finance Allowed: 35%
|
Attended Lobby: Yes
Fire Place: 1
|
Nghbd: Gramercy Park
Views: C,P
Condition: Poor
|
|
|
|
|
|
|
14.
|
|
255 East 77th Street - 8A (Click address for more details)
|
Listing #: 23487483
|
Type: CONDO
Rooms: 6
Beds: 4
Baths: 4.5
Approx Sq Ft: 2,575
|
Price: $6,350,000
Retax: $4,570
Maint/CC: $2,945
Tax Deduct: 0%
Finance Allowed: 90%
|
Attended Lobby: Yes
Garage: Yes
Health Club: Fitness Room
|
Sect: Upper East Side
Views: River:No
|
|
|
|
|
|
|
15.
|
|
500 West 18th Street - EAST20D (Click address for more details)
|
Listing #: 23408865
|
Type: CONDO
Rooms: 4
Beds: 2
Baths: 2.5
Approx Sq Ft: 1,754
|
Price: $6,295,000
Retax: $3,375
Maint/CC: $2,895
Tax Deduct: 0%
Finance Allowed: 90%
|
Attended Lobby: Yes
Garage: Yes
Health Club: Yes
|
Nghbd: Chelsea
Views: S
Condition: Excellent
|
|
|
|
|
|
|
16.
|
|
60 White Street - PHE (Click address for more details)
|
Listing #: 526529
|
Type: CONDO
Rooms: 10
Beds: 3
Baths: 3.5
Approx Sq Ft: 3,078
|
Price: $6,250,000
Retax: $5,863
Maint/CC: $5,394
Tax Deduct: 0%
Finance Allowed: 90%
|
Attended Lobby: No
Outdoor: Terrace
Health Club: Fitness Room
|
Nghbd: Tribeca
Views: C,SL,F,S
Condition: Excellent
|
|
|
|
|
|
|
17.
|
|
1050 Fifth Avenue - 17D (Click address for more details)
|
Listing #: 22729899
|
Type: COOP
Rooms: 8
Beds: 4
Baths: 4.5
|
Price: $5,995,000
Retax: $0
Maint/CC: $7,352
Tax Deduct: 37%
Finance Allowed: 50%
|
Attended Lobby: Yes
Outdoor: Terrace
Garage: Yes
Health Club: Fitness Room
Flip Tax: None.
|
Sect: Upper East Side
Views: R
Condition: Good
|
|
|
|
|
|
|
18.
|
|
125 East 72nd Street - 5A/5F (Click address for more details)
|
Listing #: 23436098
|
Type: COOP
Rooms: 9
Beds: 4
Baths: 4
|
Price: $5,750,000
Retax: $0
Maint/CC: $7,601
Tax Deduct: 41%
Finance Allowed: 50%
|
Attended Lobby: Yes
Fire Place: 1
Health Club: Fitness Room
Flip Tax: 2.0
|
Sect: Upper East Side
Condition: Excellent
|
|
|
|
|
|
|
19.
|
|
61 North Moore Street - 5E (Click address for more details)
|
Listing #: 23436611
|
Type: CONDO
Rooms: 7
Beds: 4
Baths: 3
Approx Sq Ft: 2,674
|
Price: $5,680,000
Retax: $3,654
Maint/CC: $2,173
Tax Deduct: 0%
Finance Allowed: 90%
|
Attended Lobby: No
Outdoor: Balcony
|
Nghbd: Tribeca
Views: River:No
|
|
|
|
|
|
|
20.
|
|
157 West 57th Street - 36C (Click address for more details)
|
Listing #: 635391
|
Type: CONDO
Rooms: 5
Beds: 2
Baths: 2.5
Approx Sq Ft: 1,985
|
Price: $5,600,000
Retax: $4,981
Maint/CC: $2,862
Tax Deduct: 0%
Finance Allowed: 90%
|
Attended Lobby: Yes
Garage: Yes
Health Club: Yes
|
Sect: Middle West Side
Views: River:Yes
Condition: Excellent
|
|
|
|
|
|
|
21.
|
|
514 West 24th Street - 3E (Click address for more details)
|
Listing #: 23433159
|
Type: CONDO
Rooms: 6
Beds: 2
Baths: 2.5
Approx Sq Ft: 2,283
|
Price: $5,595,000
Retax: $4,343
Maint/CC: $3,384
Tax Deduct: 0%
Finance Allowed: 90%
|
Attended Lobby: No
|
Nghbd: Chelsea
Views: C,P,S
Condition: Excellent
|
|
|
|
|
|
|
22.
|
|
936 FIFTH AVENUE - 15B (Click address for more details)
|
Listing #: 23357410
|
Type: COOP
Rooms: 6.5
Beds: 2
Baths: 3
Approx Sq Ft: 2,500
|
Price: $5,500,000
Retax: $0
Maint/CC: $8,907
Tax Deduct: 34%
Finance Allowed: 0%
|
Attended Lobby: Yes
Outdoor: Terrace
Health Club: Fitness Room
Flip Tax: 4% of Selling Price: Payable By Buyer.
|
Sect: Upper East Side
Views: B,C,SL,P,F,S
Condition: Good
|
|
|
|
|
|
|
23.
|
|
510 Park Avenue - 12 (Click address for more details)
|
Listing #: 21650995
|
Type: COOP
Rooms: 8
Beds: 5
Baths: 4.5
|
Price: $5,495,000
Retax: $0
Maint/CC: $8,950
Tax Deduct: 47%
Finance Allowed: 0%
|
Attended Lobby: Yes
Health Club: Fitness Room
Flip Tax: BUYER PAYS BUYER PAYS 3%
|
Sect: Middle East Side
Views: C
Condition: Excellent
|
|
|
|
|
|
|
24.
|
|
173 Perry Street - 11THFLR (Click address for more details)
|
Listing #: 23466754
|
Type: CONDO
Rooms: 5
Beds: 2
Baths: 2
Approx Sq Ft: 1,853
|
Price: $5,250,000
Retax: $4,157
Maint/CC: $7,704
Tax Deduct: 0%
Finance Allowed: 90%
|
Attended Lobby: Yes
Outdoor: Terrace
Health Club: Fitness Room
|
Nghbd: West Village
Views: River:No
|
|
|
|
|
|
|
25.
|
|
2505 Broadway - 2B (Click address for more details)
|
Listing #: 23431474
|
Type: CONDO
Rooms: 8
Beds: 4
Baths: 4
Approx Sq Ft: 2,560
|
Price: $5,250,000
Retax: $4,483
Maint/CC: $3,668
Tax Deduct: 0%
Finance Allowed: 90%
|
Attended Lobby: Yes
Outdoor: Terrace
Health Club: Fitness Room
|
Sect: Upper West Side
Views: G
Condition: Excellent
|
|
|
|
|
|
All information regarding a property for sale, rental or financing is from sources deemed reliable but is subject to errors, omissions, changes in price, prior sale or withdrawal without notice. No representation is made as to the accuracy of any description. All measurements and square footages are approximate and all information should be confirmed by customer.
Powered by 











