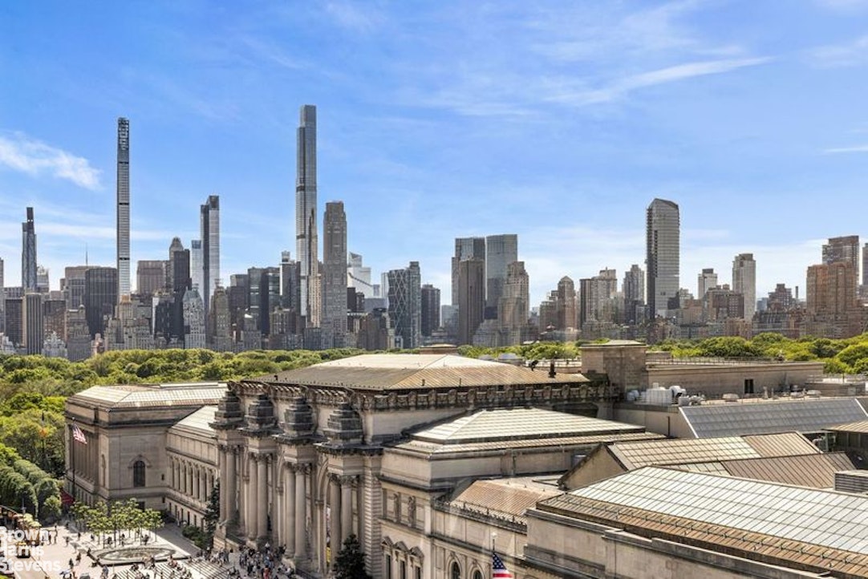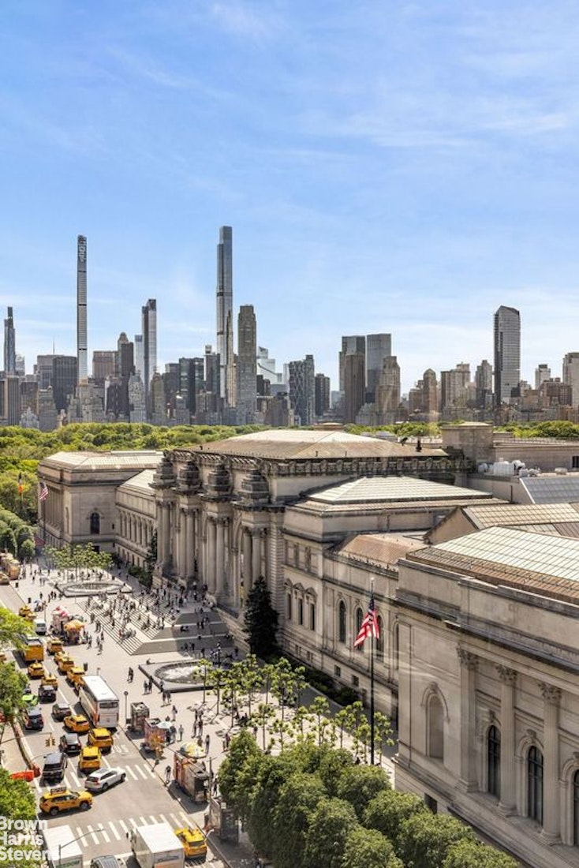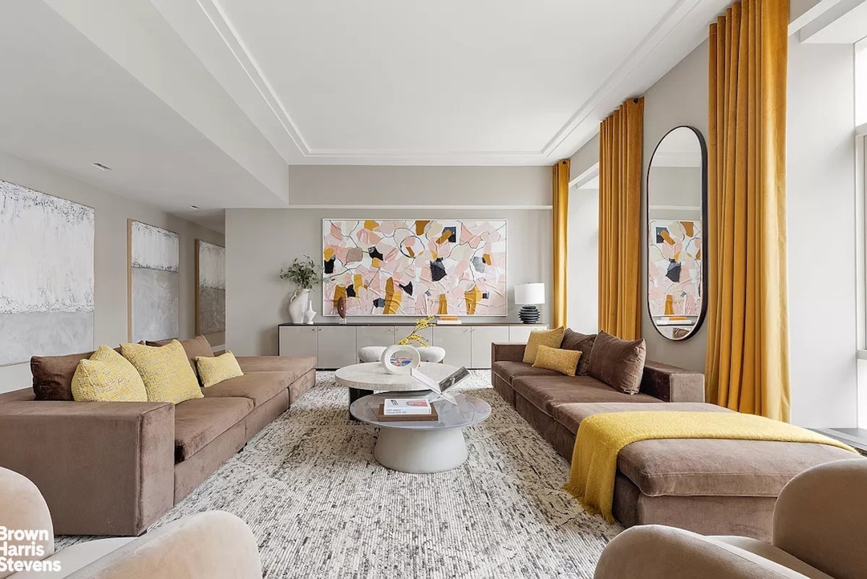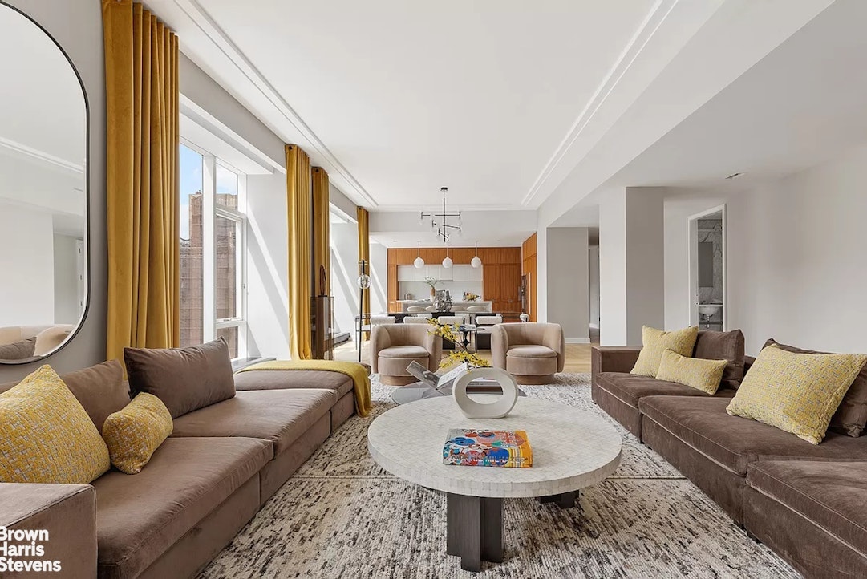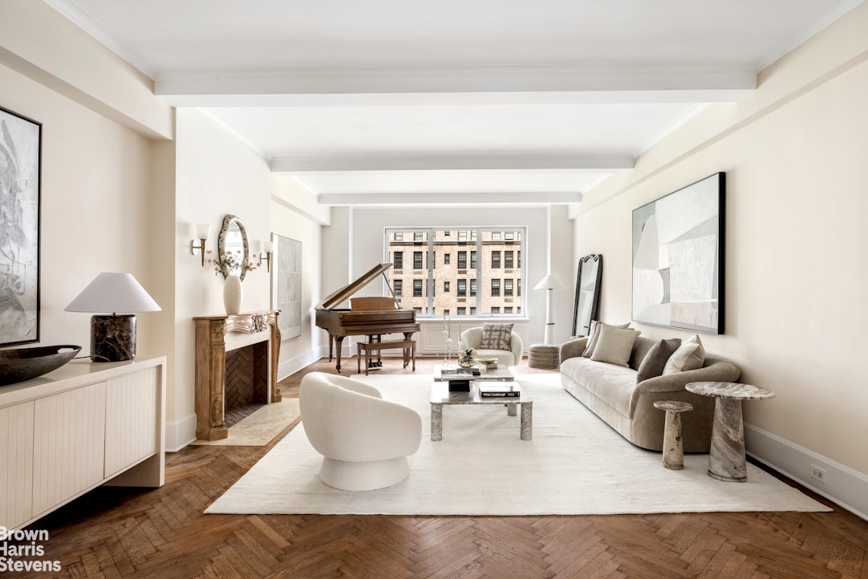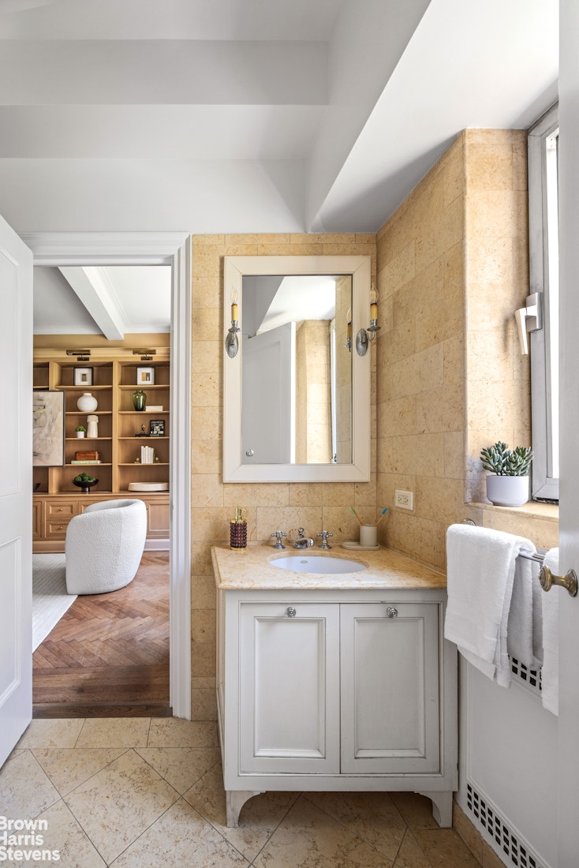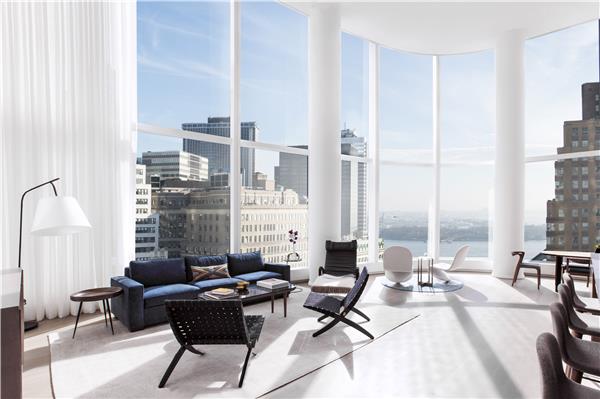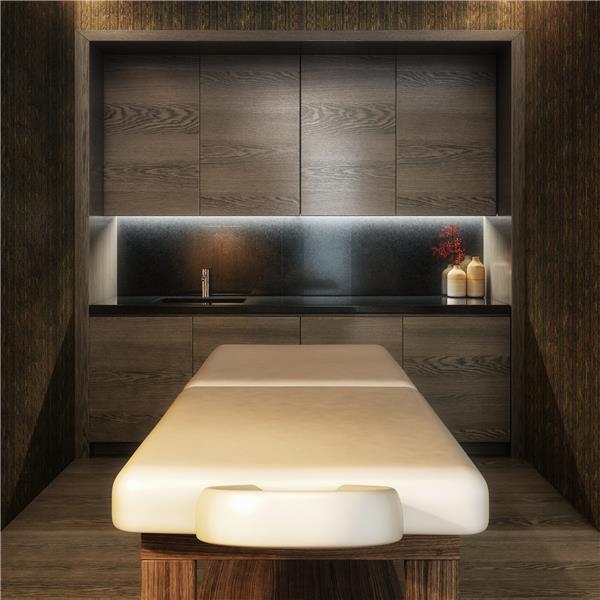|
Sales Report Created: Sunday, July 6, 2025 - Listings Shown: 17
|
Page Still Loading... Please Wait


|
1.
|
|
109 East 79th Street - PH16 (Click address for more details)
|
Listing #: 23031357
|
Type: CONDO
Rooms: 11
Beds: 5
Baths: 5.1
Approx Sq Ft: 6,548
|
Price: $34,900,000
Retax: $11,566
Maint/CC: $14,013
Tax Deduct: 0%
Finance Allowed: 90%
|
Attended Lobby: Yes
Outdoor: Terrace
Health Club: Fitness Room
|
Sect: Upper East Side
Views: River:No
|
|
|
|
|
|
|
2.
|
|
217 West 57th Street - 62E (Click address for more details)
|
Listing #: 21985021
|
Type: CONDO
Rooms: 5
Beds: 3
Baths: 3.5
Approx Sq Ft: 3,364
|
Price: $18,900,000
Retax: $7,706
Maint/CC: $5,694
Tax Deduct: 0%
Finance Allowed: 90%
|
Attended Lobby: Yes
Health Club: Fitness Room
|
Sect: Middle West Side
Views: B,D,P,R,S
Condition: Excellent
|
|
|
|
|
|
|
3.
|
|
1030 Fifth Avenue - 8W (Click address for more details)
|
Listing #: 23437118
|
Type: COOP
Rooms: 9
Beds: 3
Baths: 3.5
Approx Sq Ft: 4,000
|
Price: $17,000,000
Retax: $0
Maint/CC: $16,097
Tax Deduct: 42%
Finance Allowed: 30%
|
Attended Lobby: Yes
Fire Place: 2
Flip Tax: 2%: Payable By Buyer.
|
Sect: Upper East Side
Views: P,S
Condition: Excellent
|
|
|
|
|
|
|
4.
|
|
988 Fifth Avenue - 12 (Click address for more details)
|
Listing #: 23023070
|
Type: CONDO
Rooms: 11
Beds: 4
Baths: 3
Approx Sq Ft: 3,280
|
Price: $16,725,000
Retax: $5,195
Maint/CC: $7,380
Tax Deduct: 0%
Finance Allowed: 90%
|
Attended Lobby: Yes
Fire Place: 1
Flip Tax: 2% flip tax by the seller
|
Sect: Upper East Side
Views: B,C,SL,PA,P,F,S
Condition: Poor
|
|
|
|
|
|
|
5.
|
|
50 West 66th Street - 4D (Click address for more details)
|
Listing #: 21877824
|
Type: CONDO
Rooms: 11
Beds: 5
Baths: 5.5
Approx Sq Ft: 3,889
|
Price: $11,500,000
Retax: $5,026
Maint/CC: $5,009
Tax Deduct: 0%
Finance Allowed: 90%
|
Attended Lobby: Yes
Health Club: Fitness Room
|
Sect: Upper West Side
Views: C
Condition: Excellent
|
|
|
|
|
|
|
6.
|
|
104 Wooster Street - 4S (Click address for more details)
|
Listing #: 119331
|
Type: CONDO
Rooms: 5
Beds: 3
Baths: 3.5
Approx Sq Ft: 3,162
|
Price: $8,750,000
Retax: $5,296
Maint/CC: $2,750
Tax Deduct: 0%
Finance Allowed: 90%
|
Attended Lobby: Yes
Fire Place: 1
Flip Tax: no
|
Nghbd: Soho
Views: C
Condition: Good
|
|
|
|
|
|
|
7.
|
|
1289 Lexington Avenue - 19B (Click address for more details)
|
Listing #: 18746358
|
Type: CONDO
Rooms: 7
Beds: 5
Baths: 5.5
Approx Sq Ft: 3,501
|
Price: $8,500,000
Retax: $5,863
Maint/CC: $4,978
Tax Deduct: 0%
Finance Allowed: 90%
|
Attended Lobby: Yes
Health Club: Fitness Room
Flip Tax: None
|
Sect: Upper East Side
Views: C
Condition: Excellent
|
|
|
|
|
|
|
8.
|
|
39 West 23rd Street - TH1 (Click address for more details)
|
Listing #: 22968021
|
Type: CONDO
Rooms: 7
Beds: 4
Baths: 3.5
Approx Sq Ft: 2,908
|
Price: $6,750,000
Retax: $6,417
Maint/CC: $5,655
Tax Deduct: 0%
Finance Allowed: 90%
|
Attended Lobby: Yes
Outdoor: Terrace
Garage: Yes
Health Club: Fitness Room
|
Nghbd: Flatiron
Views: G,T
Condition: Excellent
|
|
|
|
|
|
|
9.
|
|
130 William Street - 46A (Click address for more details)
|
Listing #: 18750594
|
Type: CONDO
Rooms: 7
Beds: 4
Baths: 5.5
Approx Sq Ft: 2,495
|
Price: $6,445,990
Retax: $4,735
Maint/CC: $2,507
Tax Deduct: 0%
Finance Allowed: 90%
|
Attended Lobby: Yes
|
Nghbd: Financial District
Views: C,R,S
Condition: Excellent
|
|
|
|
|
|
|
10.
|
|
252 Seventh Avenue - PHO (Click address for more details)
|
Listing #: 21707435
|
Type: CONDO
Rooms: 6
Beds: 3
Baths: 3
Approx Sq Ft: 2,502
|
Price: $5,750,000
Retax: $5,128
Maint/CC: $4,964
Tax Deduct: 0%
Finance Allowed: 90%
|
Attended Lobby: Yes
Outdoor: Roof Garden
Garage: Yes
Fire Place: 1
Health Club: Fitness Room
Flip Tax: None.
|
Nghbd: Chelsea
Views: C
Condition: Excellent
|
|
|
|
|
|
|
11.
|
|
1095 Park Avenue - 6D (Click address for more details)
|
Listing #: 23435140
|
Type: COOP
Rooms: 7
Beds: 3
Baths: 3.5
|
Price: $5,350,000
Retax: $0
Maint/CC: $6,861
Tax Deduct: 38%
Finance Allowed: 33%
|
Attended Lobby: Yes
Health Club: Fitness Room
Flip Tax: 2%: Payable By Seller.
|
Sect: Upper East Side
Views: C,F,T
Condition: Good
|
|
|
|
|
|
|
12.
|
|
50 West Street - 24B (Click address for more details)
|
Listing #: 653468
|
Type: CONDO
Rooms: 6
Beds: 3
Baths: 3.5
Approx Sq Ft: 2,309
|
Price: $5,100,000
Retax: $3,011
Maint/CC: $2,700
Tax Deduct: 0%
Finance Allowed: 90%
|
Attended Lobby: Yes
Health Club: Yes
|
Nghbd: Financial District
Views: City:Full
Condition: Excellent
|
|
|
|
|
|
|
13.
|
|
35 Hudson Yards - 6603 (Click address for more details)
|
Listing #: 20073975
|
Type: CONDO
Rooms: 5
Beds: 3
Baths: 3.5
Approx Sq Ft: 2,724
|
Price: $4,995,000
Retax: $543
Maint/CC: $9,049
Tax Deduct: 0%
Finance Allowed: 90%
|
Attended Lobby: Yes
Health Club: Yes
Flip Tax: None
|
Nghbd: Chelsea
Views: C,F
Condition: Excellent
|
|
|
|
|
|
|
14.
|
|
168 Waverly Place - UPPER (Click address for more details)
|
Listing #: 23420013
|
Type: COOP
Rooms: 6
Beds: 3
Baths: 2
|
Price: $4,995,000
Retax: $0
Maint/CC: $2,500
Tax Deduct: 0%
Finance Allowed: 0%
|
Attended Lobby: Yes
Outdoor: Terrace
Fire Place: 4
|
Nghbd: West Village
Views: C,F,S
Condition: Good
|
|
|
|
|
|
|
15.
|
|
522 West 29th Street - GARDENA (Click address for more details)
|
Listing #: 22027377
|
Type: CONDO
Rooms: 7
Beds: 3
Baths: 3
Approx Sq Ft: 2,736
|
Price: $4,500,000
Retax: $3,262
Maint/CC: $2,412
Tax Deduct: 0%
Finance Allowed: 90%
|
Attended Lobby: Yes
Outdoor: Garden
Garage: Yes
Health Club: Fitness Room
|
Nghbd: Chelsea
Views: C,R
Condition: Excellent
|
|
|
|
|
|
|
16.
|
|
695 First Avenue - 42E (Click address for more details)
|
Listing #: 23318522
|
Type: CONDO
Rooms: 5
Beds: 3
Baths: 3.5
Approx Sq Ft: 2,323
|
Price: $4,390,000
Retax: $3,893
Maint/CC: $3,576
Tax Deduct: 0%
Finance Allowed: 90%
|
Attended Lobby: Yes
Garage: Yes
Flip Tax: None
|
Views: C,SL,D,R,S,T
Condition: Excellent
|
|
|
|
|
|
|
17.
|
|
31 West 12th Street - 5E (Click address for more details)
|
Listing #: 23505862
|
Type: COOP
Rooms: 6
Beds: 3
Baths: 2
|
Price: $4,300,000
Retax: $0
Maint/CC: $3,862
Tax Deduct: 0%
Finance Allowed: 80%
|
Attended Lobby: No
Flip Tax: 2%.
|
Nghbd: West Village
Views: River:No
|
|
|
|
|
|
All information regarding a property for sale, rental or financing is from sources deemed reliable but is subject to errors, omissions, changes in price, prior sale or withdrawal without notice. No representation is made as to the accuracy of any description. All measurements and square footages are approximate and all information should be confirmed by customer.
Powered by 








